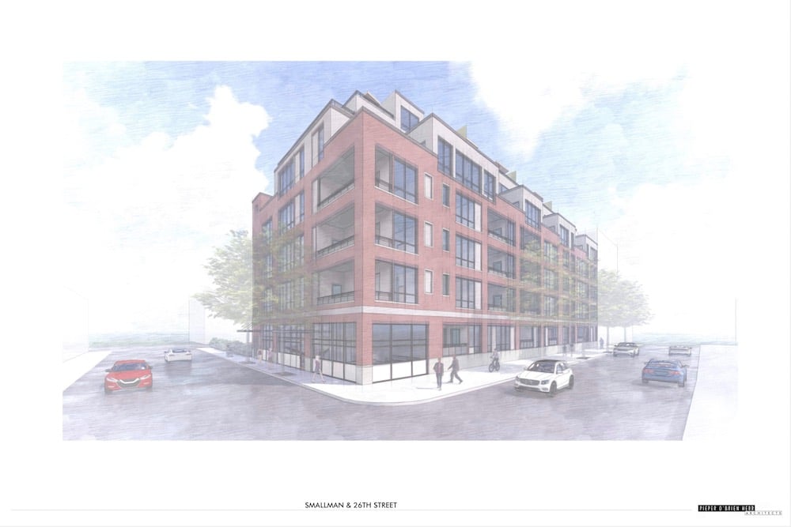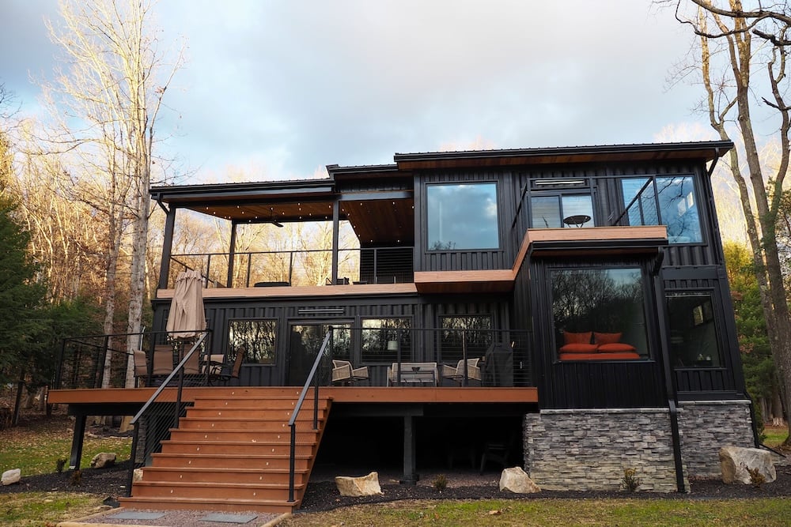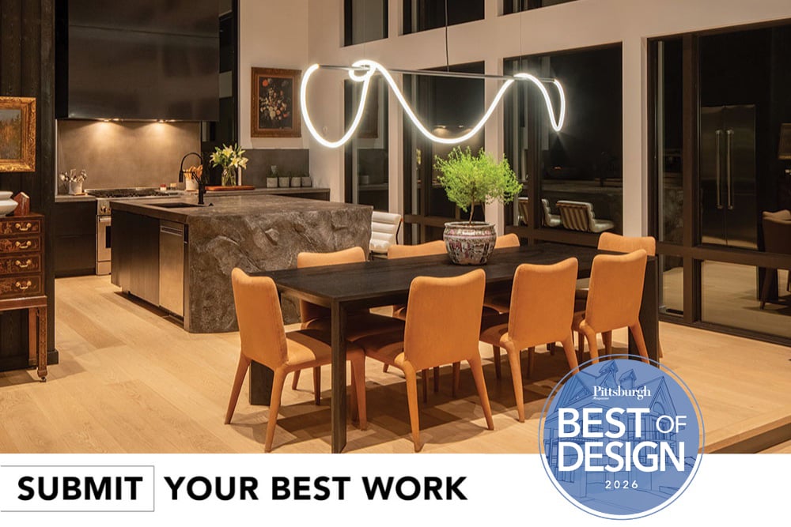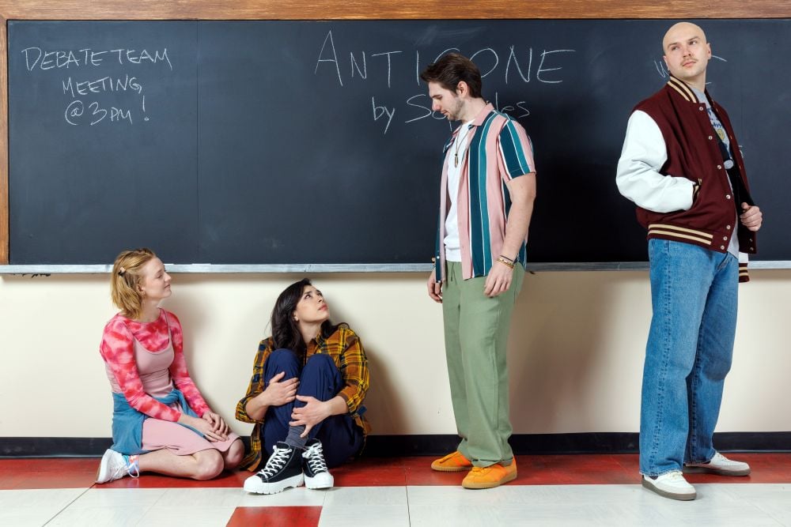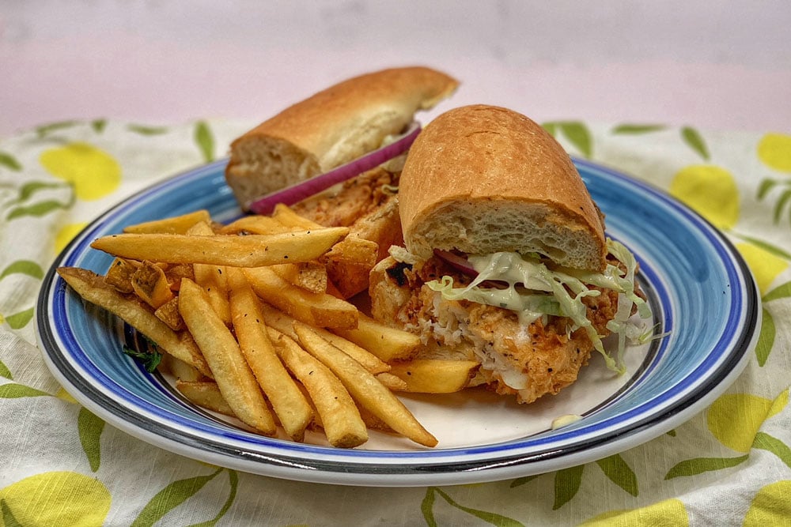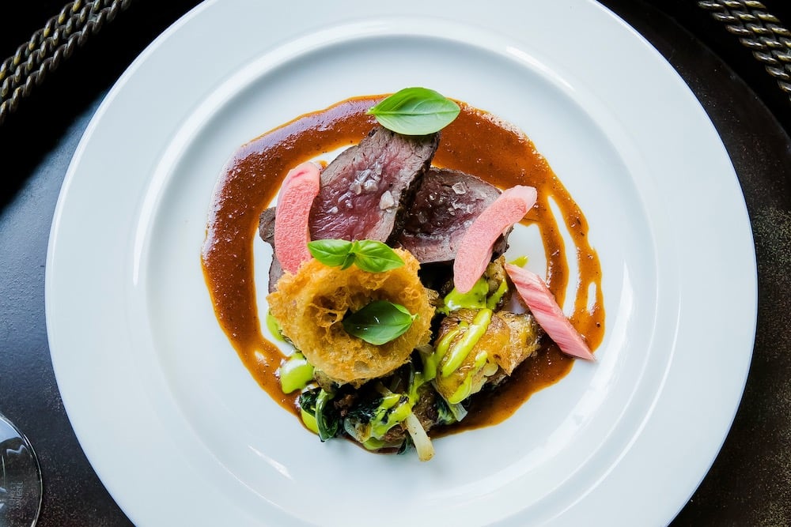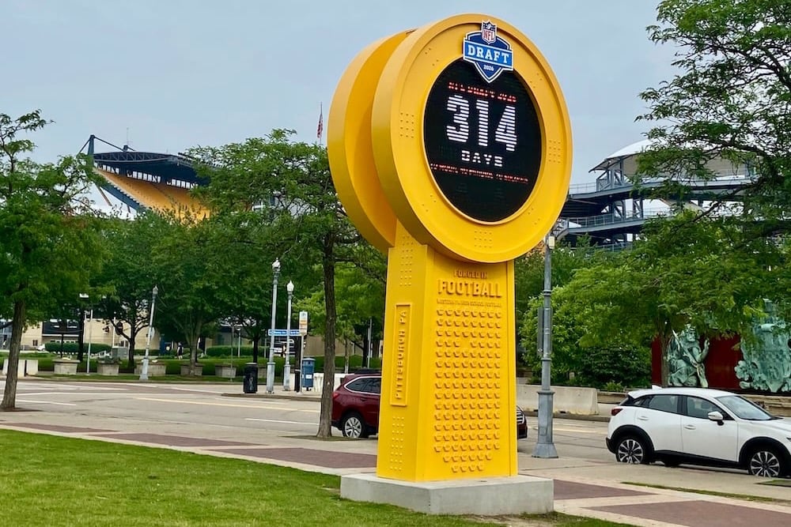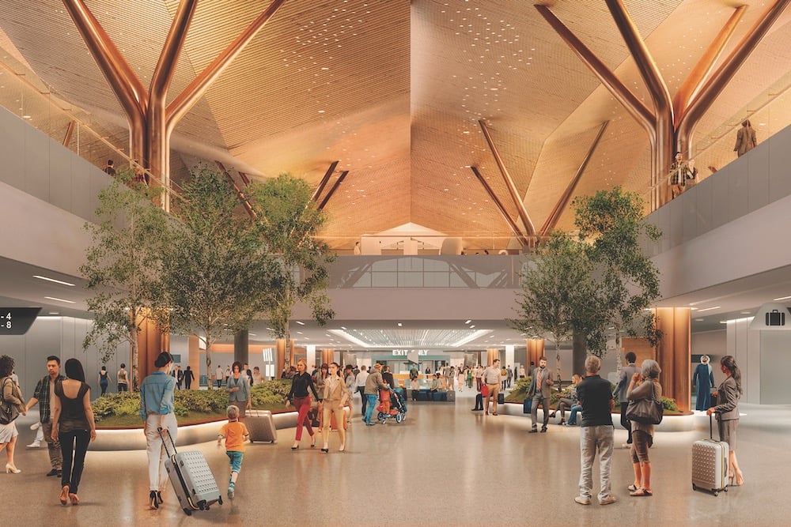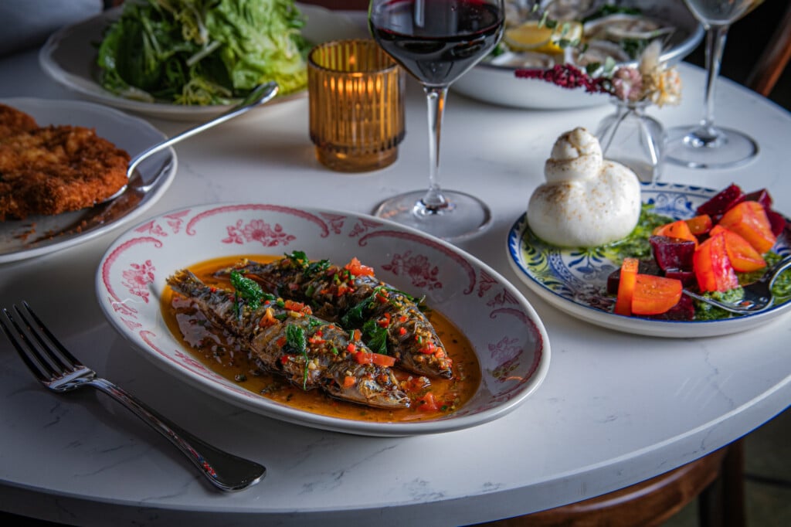Yes, That’s a Putting Green in This Chic Basement Renovation
Interior designer Jennifer Janeway turned this dark-and-dated lower level into an elevated, family-friendly entertainment space.
You won’t find a putting green inside most homes, but Jennifer Janeway, owner of Jennifer Janeway Designs, made it happen for Jim and Alison Mirasola, turning the dated basement of their Wexford home into a prime entertainment and family space.
“The homeowner is a golf enthusiast,” adds Janeway.
To keep with the theme, a wall accented with stone was outfitted with vintage art pieces inspired by the courses the couple has played over the years, including courses at Kiawah Island, South Carolina and Pebble Beach, California.
“It’s one of those features that I think is very unique,” Janeway says.
While the heart of the project was a desire for a family-friendly lower level that everyone could enjoy, the renovation really took flight after a water leak compromised the integrity of the drywall in the basement guest room.
“They were like, ‘All right, it’s time to just rip this all up and start over,’ ” says Janeway.
While the basement stairs were condensed to free up more space, the existing bar was relocated. A closet in the guest room also was eliminated to make room for a pull-out sofa.
In some ways, the Mirasola family’s new basement kitchen is an alter ego to the one upstairs. Unlike the traditional white kitchen on the main floor, the newly renovated space evokes drama and moodiness by mixing dramatic blue-and black-cabinetry, antiqued mirrors and leathered navy wallpaper.
“We have kind of that cool, speakeasy vibe down there. We’ve kept calling it modern industrial,” says Janeway. “In the kitchen area, the adults can go down and have a cocktail or a glass of wine and it feels very elevated.”
The kitchen also features a wine refrigerator, a beverage center and an oven. Adding to the ambience is a weathered brick backsplash, modern industrial lighting and a quartz countertop, which Janeway adds is great from a maintenance perspective.
“They’re really really durable, very stain resistant, but they have a concrete look to them,” she says. “So again, kind of bringing in that industrial vibe to it.”
Featuring integrated LED lights on the floating shelves that flank the television, the entertainment area is draped in the same navy blue as the kitchen.
“We added a plush marbleized rug, a new upholstered chair and geometric occasional tables to the existing sofas,” says Janeway.
At Alison’s request, Janeway incorporated lighter colors and prioritized femininity for the lower-level guest room, using acrylic end tables and a softer look through the couch fabric and abstract artwork. The flexible space also includes a sleeper sofa, exercise equipment and weights.
“We wanted it to be a touch more feminine because we knew Alison, the homeowner, would be using that for her fitness space,” says Janeway.
Alison also wanted color incorporated in the bathroom. The final selections were teal and matte black, accented by brass fixtures and hardware.
“The vanity was still in great shape,” says Janeway. “We were able to salvage that piece, and it doesn’t end up in a landfill.”
The renovations, which took place last year, finished just in time for the family’s New Year’s Eve party. The Mirasola family has since fallen in love with the space, with Jim even joking to Janeway that they spend more time downstairs than they do upstairs — proof of a successful renovation.









