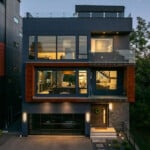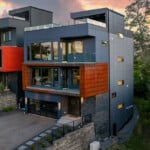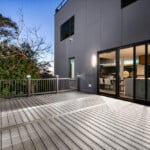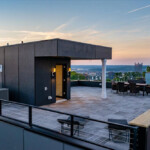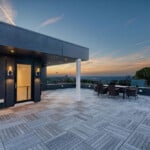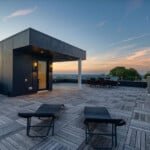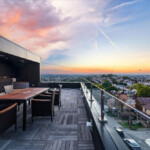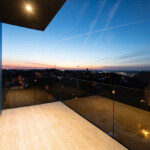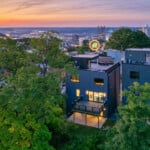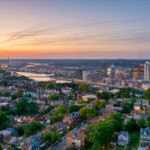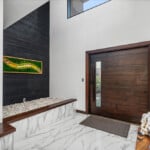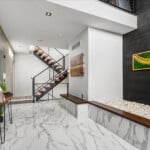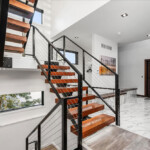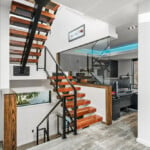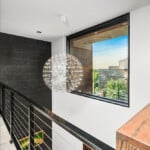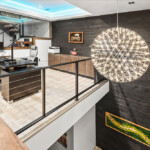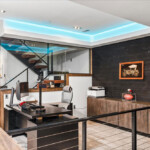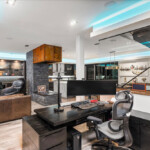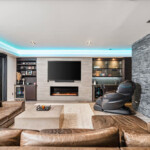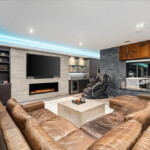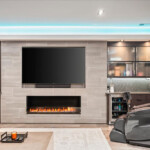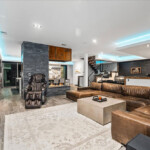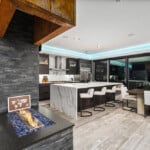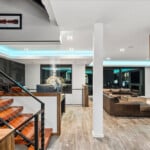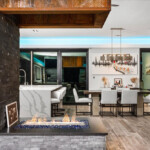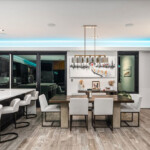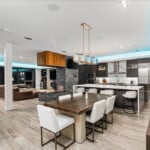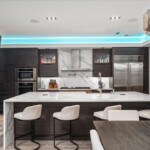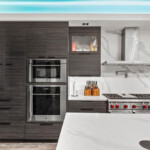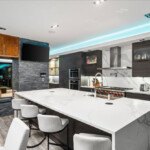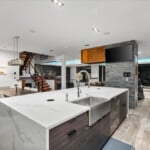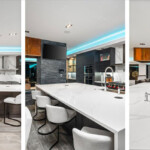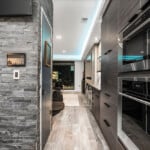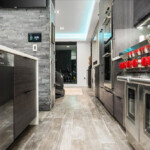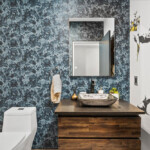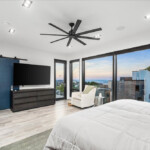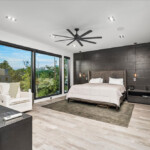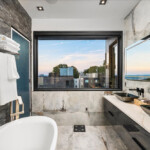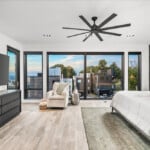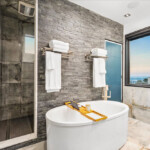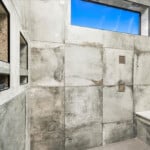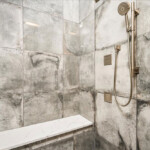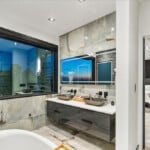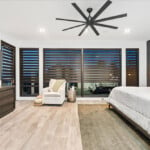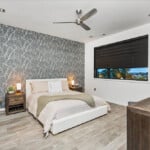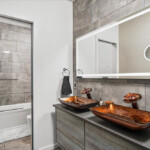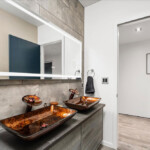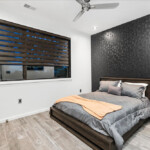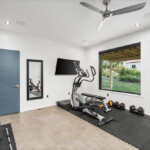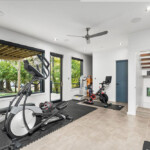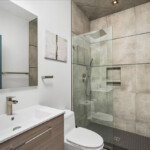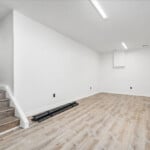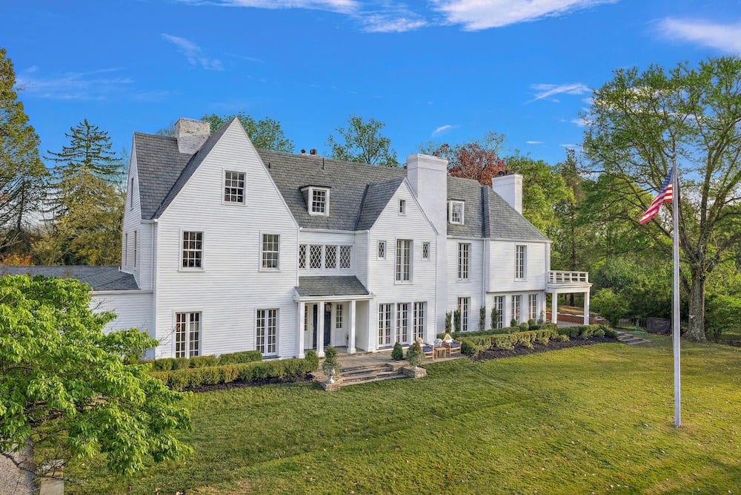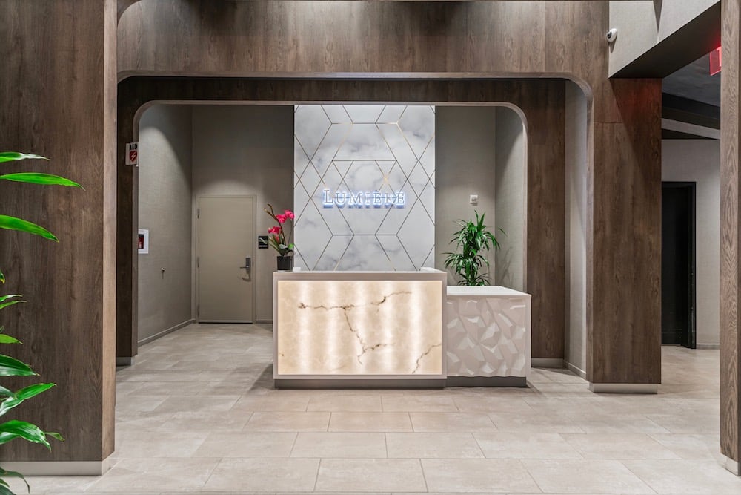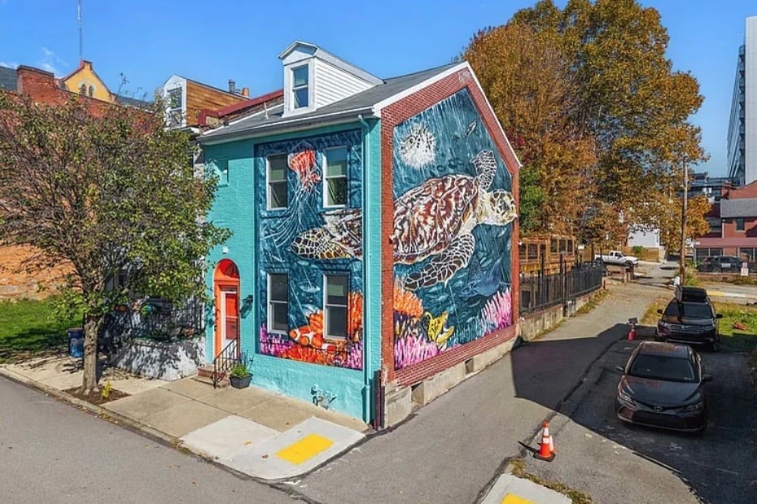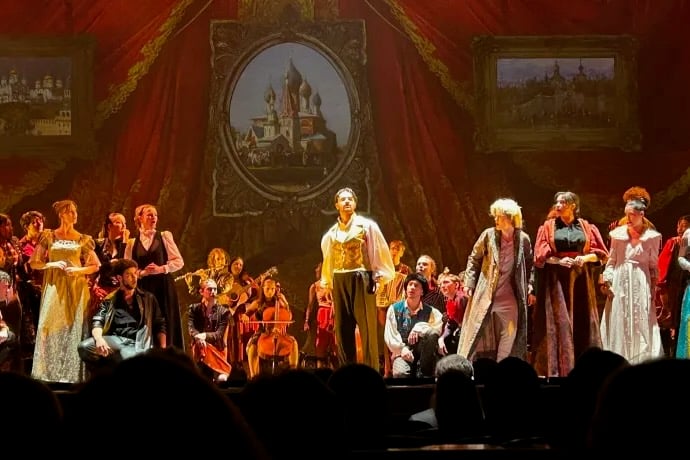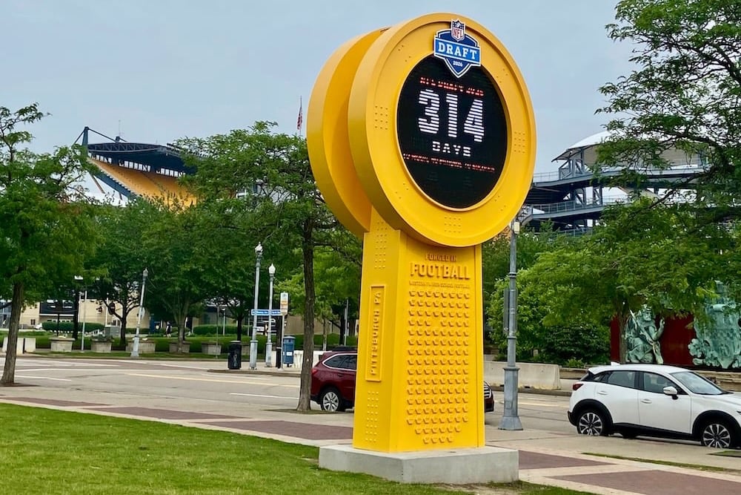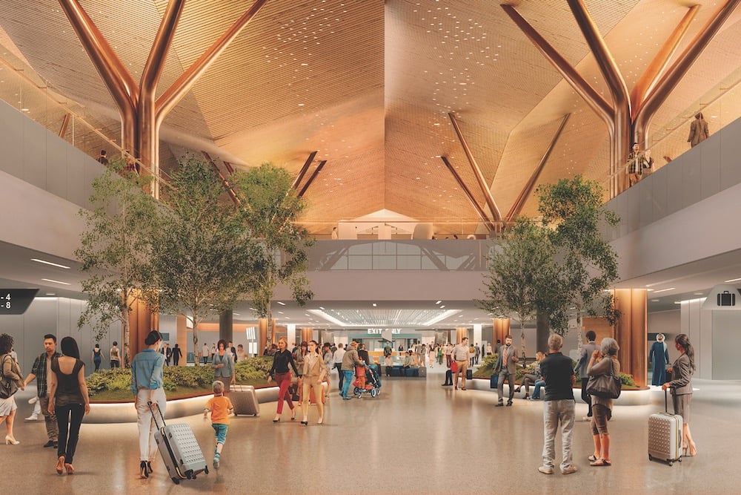This Science Street Home Has All The Right Chemistry
Designed with sharp angles and walls of glass, the contemporary home in Pittsburgh's Allentown neighborhood has sweeping views of Downtown's iconic skyline.
In a city full of Victorians and turn-of-the-century character homes, this contemporary home in Pittsburgh’s Allentown neighborhood is still a standout.
Built in 2020, 646 Science St. is one of 11 complementary homes in the community designed by Cipriani Studios. With sharp angles, walls of glass and high-end, sleek finishes throughout, it’s a departure from the neighborhood’s older housing stock — and it’s turning heads.
“It is truly one of a kind, like nothing you’ve ever seen before,” says Realtor Renee Konzier of Piatt Sotheby’s International Realty. “The finishes look like they are out of a movie. It doesn’t even seem real when you are in it.”
Originally listed for $1.39 million in September, the owners decided to take the home off the market over the holidays. It’s back with a new price — $1.275 million — and a detailed video showing off the property’s many amenities.
The energy-efficient smart home features green design choices that reduce its carbon footprint, coupled with a panoramic view of Downtown.
“The view is a huge bonus, but the way the exterior and interior were designed is truly one of a kind,” Konzier says.
The owners, who asked to remain anonymous, say they chose this home because they could not find anything else on the market that they truly loved.
“We decided to build it from the ground up after having little success finding modern architecture in Pittsburgh early on,” says one of the owners. “We wanted to help bring a new design language to the city.”
The owner says he proposed to his wife on the home’s stunning top level, which is surrounded by views of the city.
“The rooftop deck was our favorite feature of the home,” he says. “The new owner will love entertaining up there.”
Measuring 3,252 square feet spread over five levels, the home is roomy and comfortable. The main level includes the entryway and a two-car garage with a glass door. The pivoting front door opens into a foyer with a floating staircase that takes guests either down to the basement or up to the main living area.
The main level’s open-concept layout includes a spacious living room, a gourmet kitchen with high-end appliances, dining room, two bioethanol fireplaces and a powder room.
In the kitchen are waterfall marble countertops, an oversized island with a stainless-steel, apron front sink, double wall ovens and a see-through fireplace that is also visible from the living room. The space also has massive sliding glass doors that open onto a large deck, expanding the living area in warmer months.
The basement level has a full bathroom and two flexible spaces that can be used for a home gym, office or media room. Because the basement is above grade, it’s surrounded by oversized windows and also has its own patio.
The second floor has two bedrooms that share one full bathroom as well as a primary suite with a luxurious bathroom equipped with a freestanding soaker tub, oversized shower and double custom vessel sinks.
Throughout the kitchen and bathrooms, textured feature walls — such as stone, tile and concrete — complement the design’s glass, metal and warm wood accents, tying each level together with a modern aesthetic.
But it’s the fifth, and final, level of this home that’s the talker.
The rooftop deck covers the entire footprint of the home and has access to the lower level via an enclosed vestibule. The owners have set a dining table on the roof for alfresco dining that overlooks Pittsburgh’s iconic skyline.
“We have celebrated so many Fourth of July fireworks celebrations on that roof,” says the owner. “We hope the new owners make similar beautiful memories.”
The couple also enjoyed getting to know their neighbors, adding everyone was always ready to lend a hand. They also loved their proximity to the shops of bustling Shiloh Street while still reveling in their quiet section of Allentown near the edge of the Mount Washington neighborhood, which includes nearby Emerald Park.
“We put our blood, sweat and tears into this house,” says the owner. “We are so proud of the finished product and the design language we used.”
Meg St-Esprit is a Bellevue-based freelance journalist who covers real estate, lifestyle, education, parenting and travel for a variety of local outlets including Pittsburgh Magazine, PublicSource, Kidsburgh, Pittsburgh City Paper, and City Cast Pittsburgh. Meg offers Hot Property, an inside look into unique and historic homes on the market. Each week, Hot Property goes behind the For Sale sign to share the story of a special Pittsburgh-area home.
About: Allentown
Population: 1,996
Planes, Trains & Automobiles: The neighborhoods atop Mount Washington enjoy easy access to all of the city’s major arteries, as well as bus lines, the T and even both inclines. It’s a quick trip to the airport from Allentown via the Parkway West. Residents of Allentown do not need a car as the neighborhood is walkable.
Schools:Pittsburgh Public Schools (pghschools.org)
Neighborhood: Allentown is a community in flux. The main street area has a collection of shops and eateries, and the nearby Shiloh Street shops offer more options for Allentown residents. The neighborhood was the first west of the Allegheny Mountains to run an electric streetcar, and the lines are still set into Warrington Avenue. Occasionally during track repairs on other active lines, trolleys still run through Allentown as an alternate route.
Neighborhood data provided by Niche









