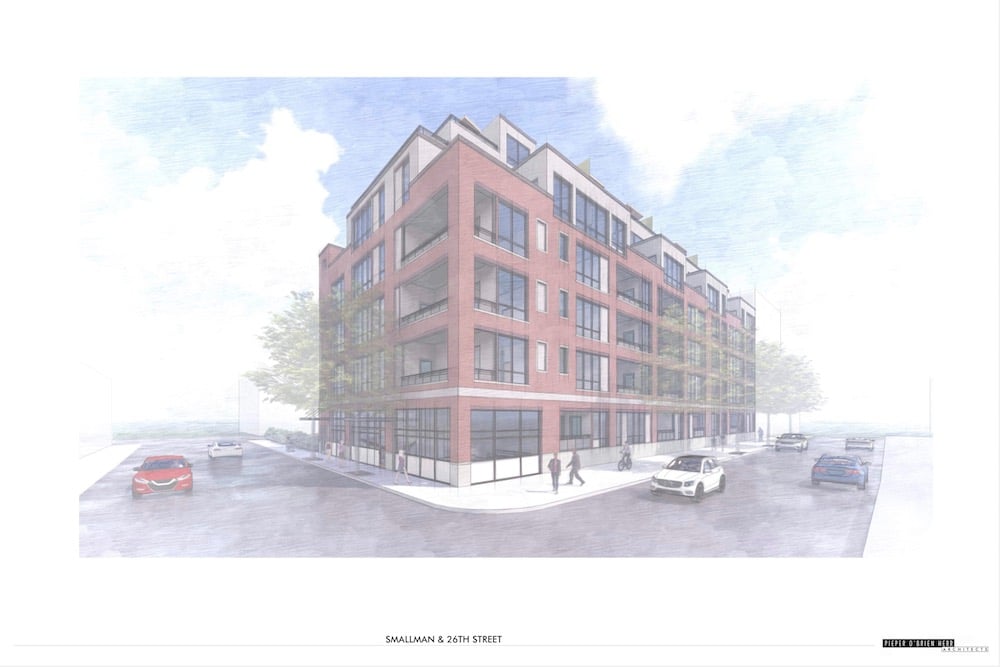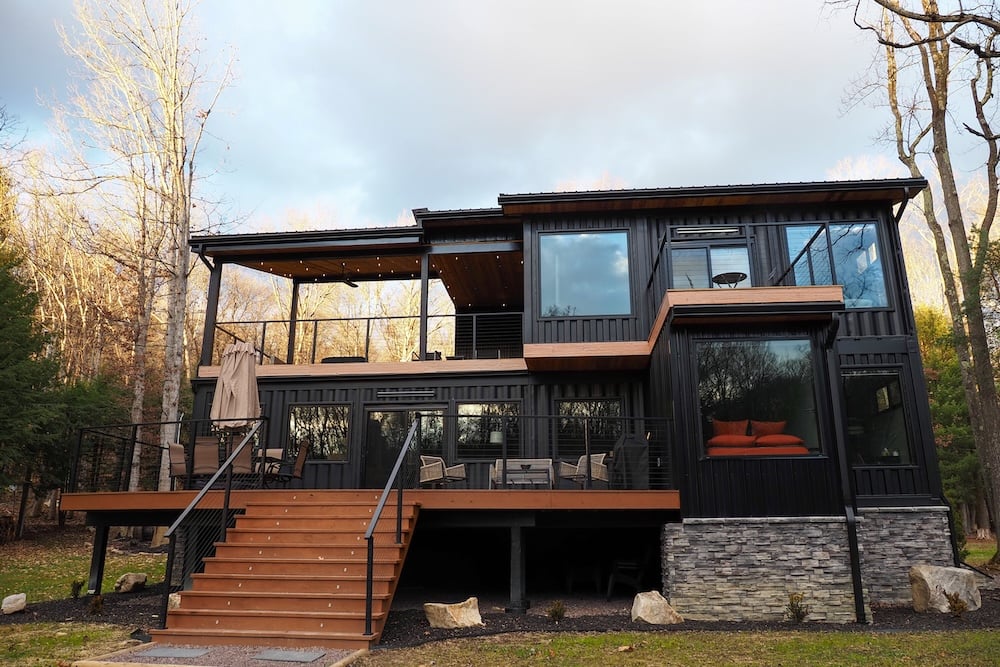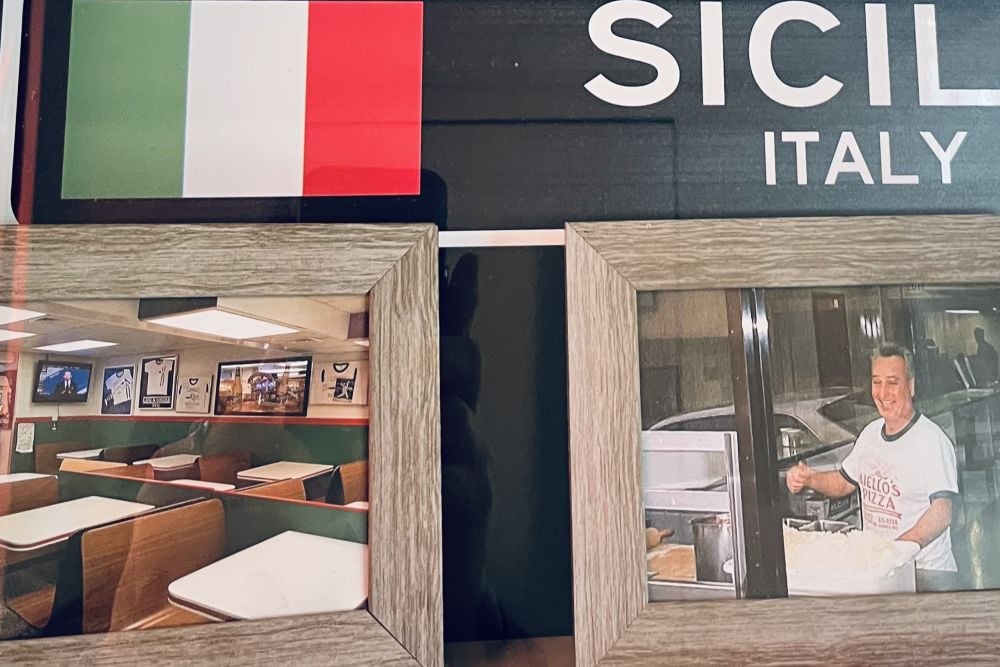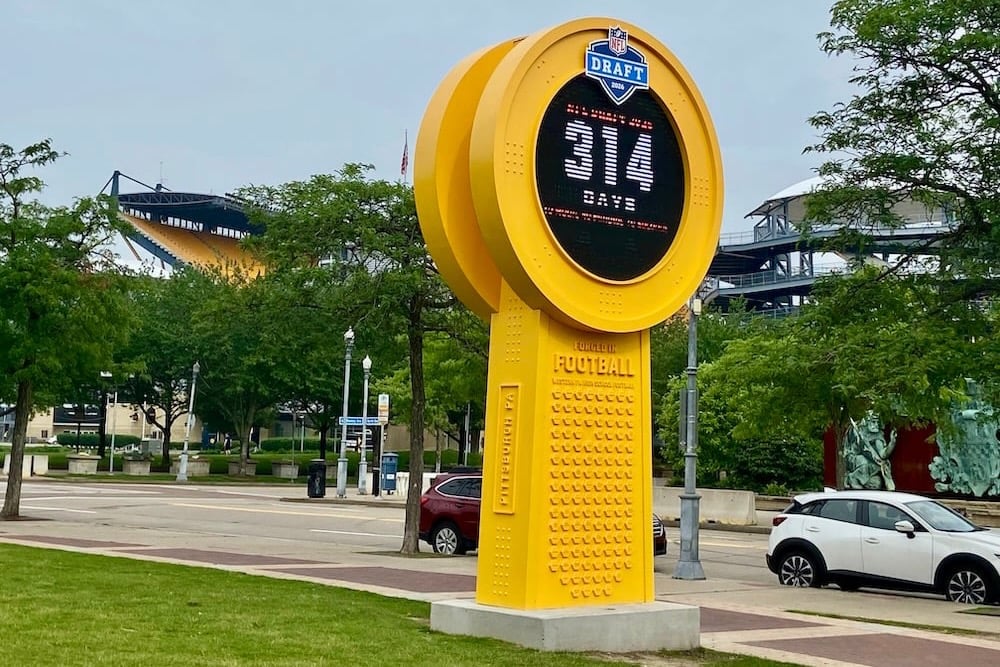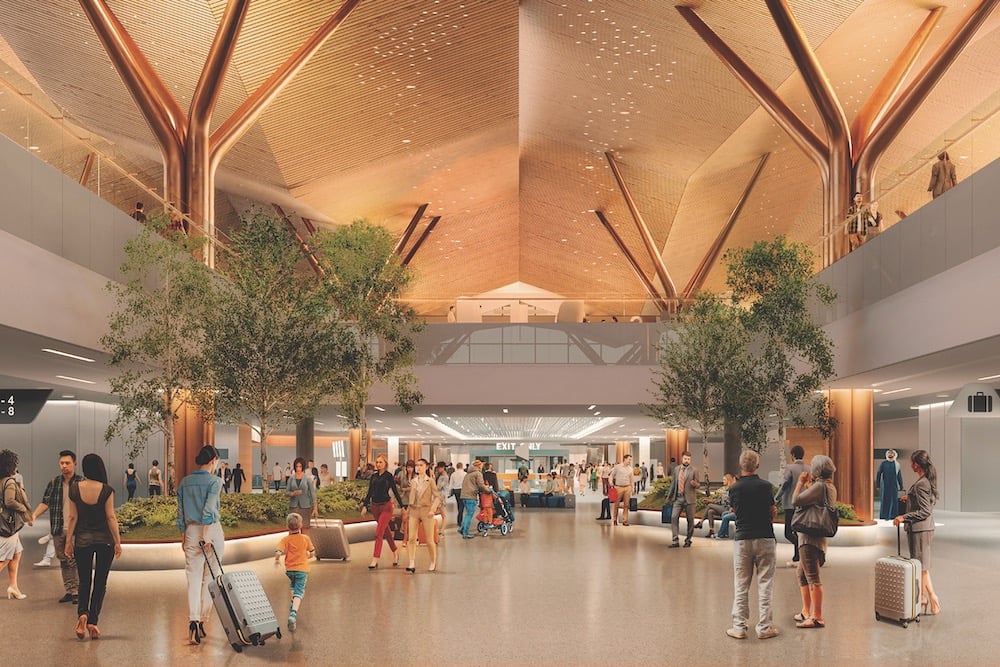See the Award-Winning Buildings Created by Pittsburgh Architects and Designers
For its annual contest, AIA’s Design Pittsburgh program honored a number of local architects and designers for their work on projects such as the Glasshouse, Allegheny Branch House Lofts and The Eatery at Litchfield Towers.
Through their work, local architects and designers shape our environment, creating safe, sustainable, and often beautiful, structures — and Design Pittsburgh is here to celebrate it.
A signature program of the Pittsburgh Chapter of the American Institute of Architecture, Design Pittsburgh honors architecture and design, as well as those who create it.
Now in its 42nd year, the annual contest features an architectural design exhibition and a juried Design Awards competition. There’s also a public voting opportunity for the desirable People’s Choice Award.
During the ceremony and reception held Nov. 6 at Downtown’s August Wilson African American Cultural Center, the winning projects for 2025 were announced.
Among this year’s honorees were DRAW Collective, which won the People’s Choice Award for its design of the New Trinity Intermediate School in Washington County. The state-of-the-art building features 30 classrooms created to maximize natural light and provide scenic campus views as well as specialized learning support spaces.
Other highlights include a media center equipped with broadcast, podcast and STREAM rooms that open onto a second-story outdoor learning patio for students.
Taking home the Silver Medal — AIA Pittsburgh’s highest award celebrating an extraordinary work of architecture — was Hord Coplan Macht for the Glasshouse project.
The former asphalt lot next to Station Square and set along the Three Rivers Heritage Trail was transformed into a vibrant, mixed-use gateway that integrates public access, green space and trail connections with resident-focused amenities.
By restoring a blighted brownfield into an inclusive urban asset, the project makes a lasting impact on both daily life and the city’s long-term vitality, according to the jury.
“Enjoyed everything about it, particularly the public connection: taking advantage of and enriching the waterfront without monopolizing it,” a comment from the jury said. “Massing is well executed and broken down into nicely composed elements, reducing the scale of this massive project without feeling artificial.”
This year’s judging panel included five architects from AIA’s Potomac Valley chapter in Maryland who evaluated the concept, detailing, execution, originality and sustainability of the submitted projects among their award criteria.
Project categories were broken down into small, medium and large architecture. Here’s a closer look at some of Design Pittsburgh’s other 2025 winners.
SMALL PROJECTS
Honor Awards:
Liten Hytte by Bohlin Cywinski Jackson: A former family cabin at a small lakeside community in Northern Michigan was transformed by an economical design that made maximal use of a small footprint, incorporated a limited material palette and offered resilience over both heavy seasonal use and long, typically harsh winters.
Squirrel Hill Mid-Century Modern Renovation and Addition by Wildman Chalmers Design: The winner of Pittsburgh Magazine’s 2025 Best of Design contest in the “Best Renovated Home” category, this full-scale gut renovation at a Mid-Century Modern home focused on an indoor-outdoor connection via a natural color palette, views and lighting through the floor-to-ceiling windows and an ample outdoor covered patio.
Certificates of Merit:
Hillside Residence by Margittai Architects: This striking urban residence reimagines a historic millworker’s house as a dynamic, multi-level modern home seamlessly integrated into Pittsburgh’s steep South Side Slopes.
Martini, Nashville International Airport by LGA Partners: Judges lauded the architects for taking on the challenge of building an airport restaurant without walls or ceilings while under strict security and compressed schedules.
MEDIUM PROJECTS
Honor Awards:
Ronald McDonald House Charities Dayton, New House by GBBN: The new Ronald McDonald House Charities of Dayton, Ohio creates a haven for families and draws inspiration for its design as a house as a child might draw it.
Allegheny Branch House Lofts by PWWG Architects: This former International Harvester branch house on the North Side was originally constructed in 1905, with notable additions in 1912 and 1913. The brick, trapezoidal warehouse remained in use for much of its life but had become underused in recent years. Listed on the National Register of Historic Places in 2018, the building found new life as 36 distinctive apartments.
Certificates of Merit:
City of Pittsburgh North Side Medic Station 4 by AE7: Medic 4 on the North Side is the first net-zero ready paramedic station in the U.S. and the city’s first new first-response facility in nearly 30 years.
Richard King Mellon Foundation Headquarters by GBBN: The new headquarters for the Richard King Mellon Foundation transforms the historic Auction House at Pittsburgh’s Produce Terminal into a LEED Gold certified workplace.
Premier Custom Paint & Collision by NEXT architecture: The family-owned business in Zelienople specializes in collision repair, custom automotive paint and vehicle performance upgrades. The primary design focus was to create an exterior and interior design that incorporated a modern aesthetic to attract new clients.
Digital Foundry at New Kensington by R3A Architecture: The Digital Foundry features demonstration spaces, maker production areas and a factory simulator to advance Industry 4.0.
Arnold Palmer Learning Center, First Tee-Pittsburgh, City of Pittsburgh by R3A Architecture: Designed to support youth development programs that teach life skills and character education through the game of golf, the new facility in the Bob O’Connor Golf Course Clubhouse in Schenley Park was driven by inclusivity, welcoming children of all backgrounds within Pittsburgh and surrounding communities.
Victor A. Phillips Nursing and Allied Health Building by Stantec: The building provides Butler County Community College with a state-of-the-art facility for training the region’s healthcare workforce.
State College Family Service Center by Strada Architecture: A defunct but formerly beloved roller-skating rink was transformed into a welcoming space for educators, students and the local community.
LARGE PROJECTS
Honor Awards:
Christ the Teacher Academic Hall by MCF Architecture: Bringing together engineering, business and nursing under one roof, the building creates a vertical journey where each discipline maintains its identity while connecting to a larger academic community.
Certificates of Merit:
Carnegie Mellon University, Highmark Center for Health, Wellness and Athletics by Bohlin Cywinski Jackson: While managing a careful balance between diverse departments and secure areas for student services, the project is intended to be an inviting place where all can feel welcome, whether exploring their spirituality in the interfaith room, attending a game or studying in the light-filled concourse.
Form Factory 1 by Stantec: Part of the former Weirton Steel Mill was reconfigured into a state-of-the-art clean energy manufacturing facility.
The Eatery at Litchfield Towers by PWWG Architects: Located on the ground floor of the iconic 22-story Litchfield Towers at the University of Pittsburgh, The Eatery stands as the largest collegiate dining facility east of the Mississippi and features a dynamic setting designed to foster community. Versatile pop-up installations bring the space to life with game-day watch parties, movie nights, karaoke and interactive Teaching Kitchens.
Slippery Rock University Performing Arts Center by R3A Architecture: By transforming Miller Auditorium and the historic East/West Gyms, the design solved challenges of accessibility, outdated infrastructure, and scattered program needs through adaptive reuse and strategic expansion.
Dickie McCamey & Chilcote Pittsburgh HQ by Perkins Eastman: Transitioning from a daylight-starved layout where attorneys were siloed within their private offices, the firm’s Downtown headquarters now facilitates transparency and well-being with an inviting and timeless palette.
Alyssa Penrod of RM Creative also was honored in the Young Architects Studio Competition for her concept of The Connection park in Pittsburgh. The Excellence in Masonry was given to The Park at Southside apartments by Desmone Architects.

























