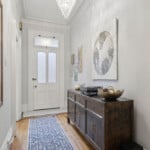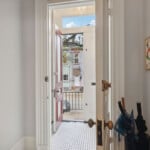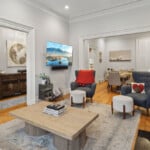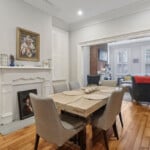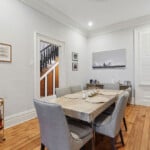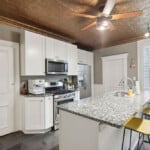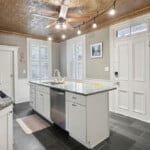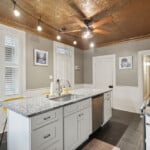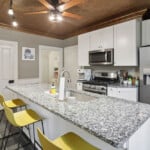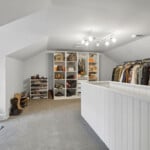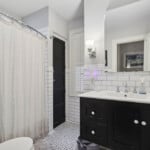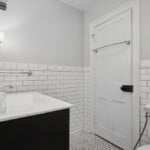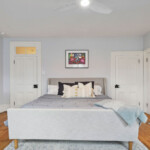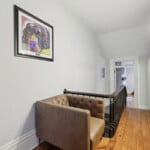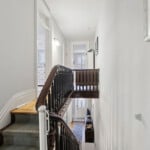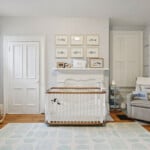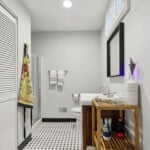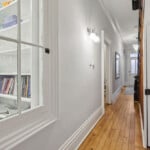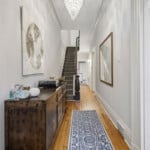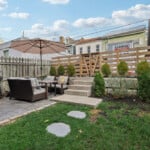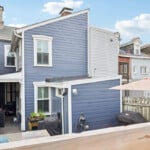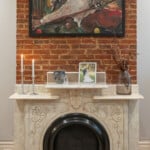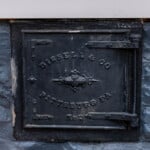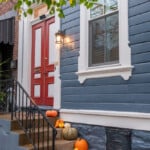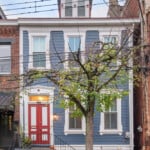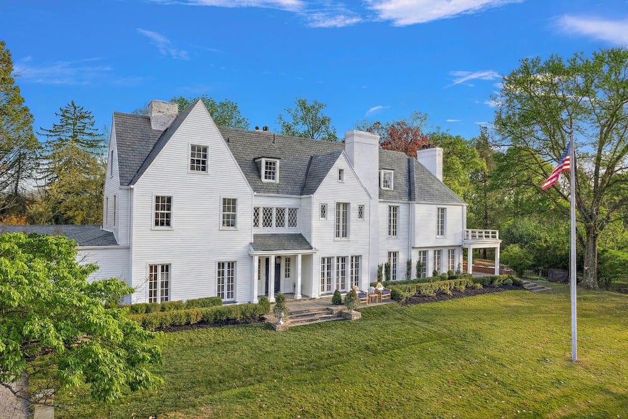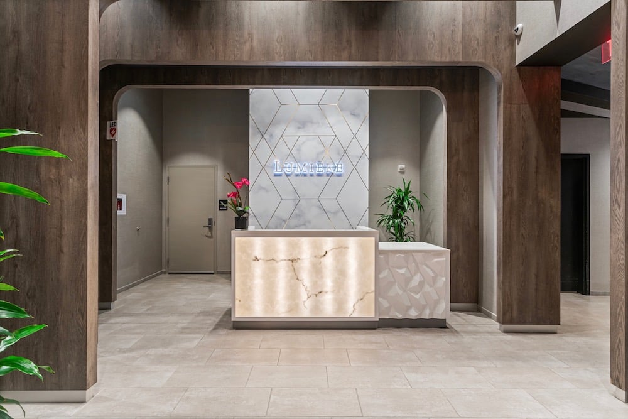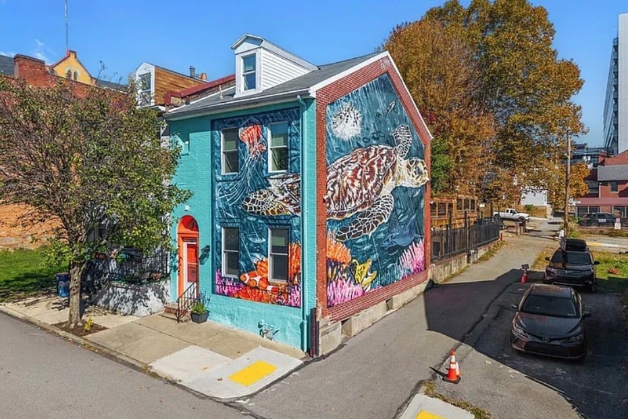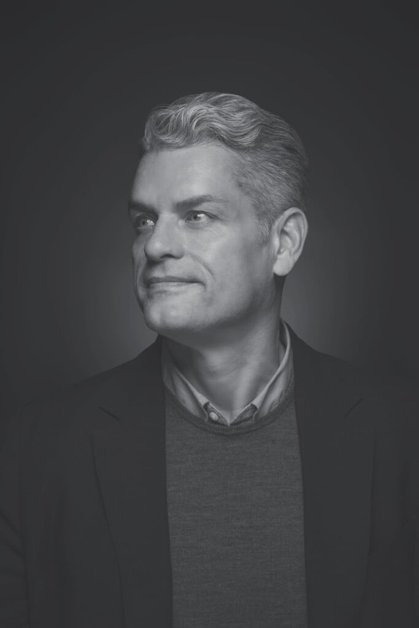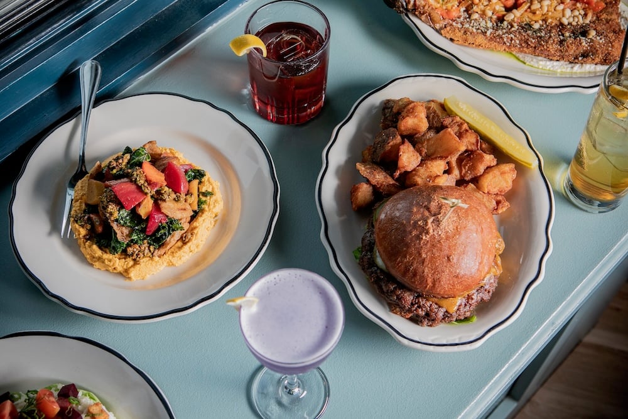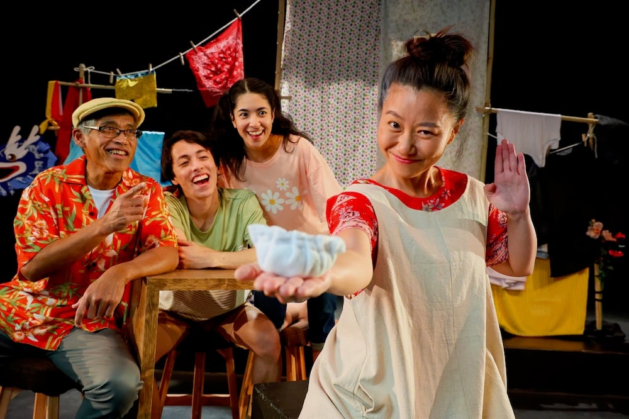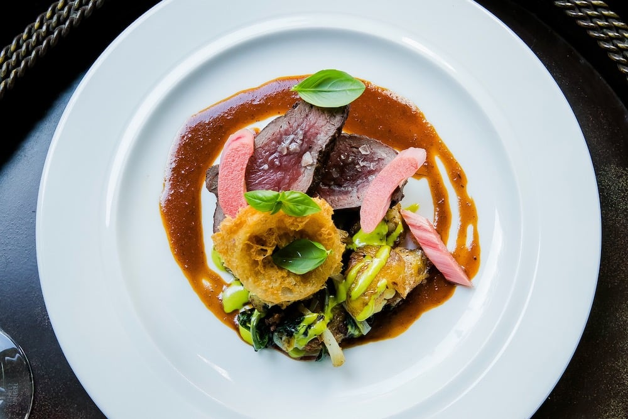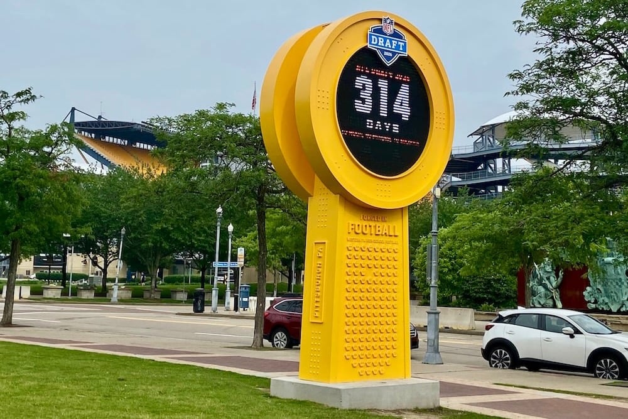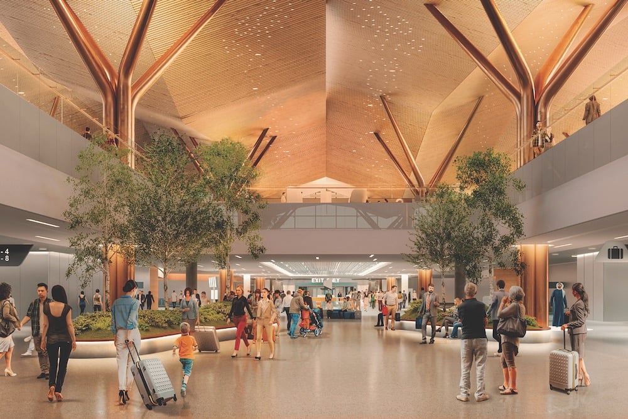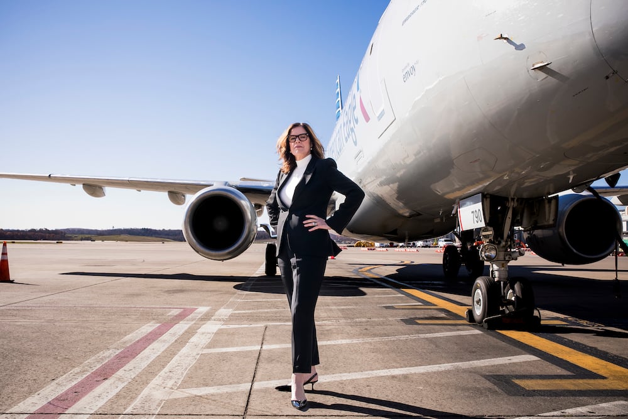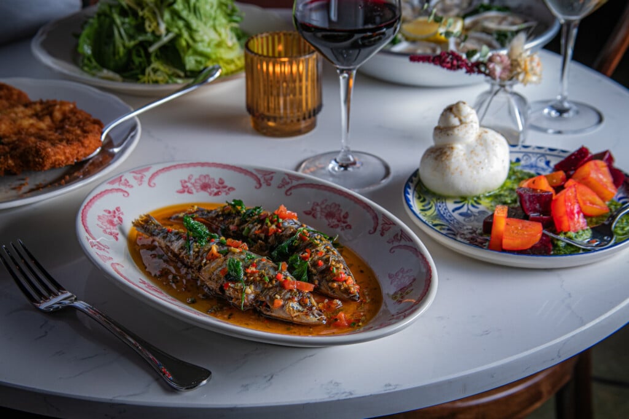Chock Full of History, This Lawrenceville Rowhouse Came With a Surprising Inheritance
Built in 1881, the four-bedroom Victorian has a long written history left by a previous owner.
When Kylie and Dylan Caplan bought 5146 Carnegie St. in Upper Lawrenceville back in 2021, they inherited more than just walls, floors and finishes — they were gifted a rich history, too.
“A prior owner left a written history of the home which details the original owners of the home and their lives,” says Kylie. “It has a chronological list of all the subsequent owners up until about the mid-90s.”
The Caplans loved possessing this printed timeline of love and life in their home — and they plan to keep those documents with the home once they sell it.
“I know the new owners will love learning about it, too,” says Kylie.
Built in 1881, the four-bedroom, two-bathroom Victorian rowhouse is now listed for $585,000 by Realtor Missy Blazer of Howard Hanna.
The Caplans, who were relocating back to Pittsburgh after a season in Philadelphia, say they knew the home was the perfect fit for them as soon as they first stepped into the vestibule as newlyweds.
From there, the original millwork and high ceilings draw visitors into the spacious main floor, which has seen over a century of family life. Small details, such as a butler pantry with a glass window facing the hallway, let Kylie picture the life they could build in this home.
“I was so excited to display all of our stemware and serving ware that we had just been gifted from our wedding,” she says. “It’s just such a unique feature. I also love all the fireplaces — especially the white marble one in the living room.”
The home made a splash when it hit the market in November; this was due to decades of careful updates by various owners, according to Blazer.
“Buyers with an appreciation for authentic architectural features will love the elements that give this home its unique personality,” she says.
Rather than a quick remodel, this home received needed upgrades when necessary — without losing any details that make it unique.
“Over the years, this home has been cared for and updated by both the previous and current owners,” says Blazer.
She appreciates the newly refinished hardwood floors, new windows and a new backyard design that extends the living space significantly.
The charming front vestibule enters into a foyer and hallway that runs the length of the home. The living room, dining room and kitchen all open off of the hallway. While they flow together, they are clearly defined spaces for family life or entertaining.
The bright and roomy kitchen features two pantries, including that glass-fronted space Kylie was so excited to utilize. With tall white cabinetry and an ornate copper ceiling, the kitchen feels luxurious and functional all at once. A breakfast bar along the island offers a more casual eating space as well.
A full bathroom is located off of the kitchen, and there’s also a door to a covered patio and the large backyard.
Stairs in the foyer lead to the second and third floors. The second floor includes the primary bedroom and two smaller, but nicely sized bedrooms. The full bathroom shared by the bedrooms has white subway tiles on the walls and a black-and-white basketweave floor tile that matches the period when the home was built.
While the current owners utilize the finished third floor as a dressing room and walk-in closet, it also could serve as a home studio, playroom or expanded primary suite.
The Caplans have loved living in Lawrenceville, including being able to walk to so many local eateries and retail stores — and they made plenty of new friends along the way.
“There are also block parties every summer, in addition to festivals and events on Butler Street, throughout the year,” Kylie says.
But most importantly, the house was also where the couple, who have since welcomed a baby, made many core memories.
“On a more personal note, this house is special to us because it’s where we brought our first son home, says Kylie. “He crawled and took his first steps in this house — and we have so many memories as a family here.”
Meg St-Esprit is a Bellevue-based freelance journalist who covers real estate, lifestyle, education, parenting and travel for a variety of local outlets including Pittsburgh Magazine, PublicSource, Kidsburgh, Pittsburgh City Paper, and City Cast Pittsburgh. Meg offers Hot Property, an inside look into unique and historic homes on the market. Each week, Hot Property goes behind the For Sale sign to share the story of a special Pittsburgh-area home.
About: Upper Lawrenceville
Population: 2,537
Planes, Trains & Automobiles: Residents of Upper Lawrenceville do not need to own a car, and many don’t. Pittsburgh is improving its bike infrastructure, and Lawrenceville is becoming more and more bike-friendly. There are also plentiful bus routes and rideshares available. The trendy city neighborhood is a walkable community where many errands can be accomplished by foot. The airport is an easy jaunt on I-376, or accessible via the Airport Flyer with one bus transfer.
Schools: Pittsburgh Public Schools (pghschools.org)
Neighborhood: Evolving from its industrial past, Lawrenceville, which is technically composed of Lower Lawrenceville, Central Lawrenceville, and Upper Lawrenceville, is a bustling hub of restaurants and retail shops, interspersed with historical row homes and multi-unit buildings. Besides UPMC Children’s Hospital of Pittsburgh, restaurants, coffee shops, and local businesses such as Arsenal Bowl and Row House Cinema dot the community. Formerly a working-class neighborhood, Lawrenceville today has a booming housing market reflected by soaring prices. Many residents still report a strong neighborly feel to the community and enjoy regular block parties and local festivals.










