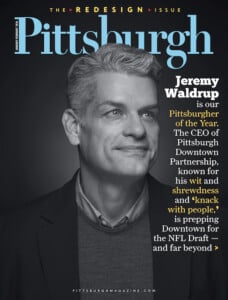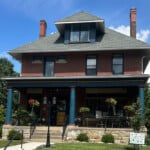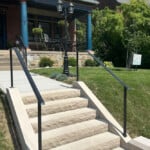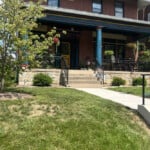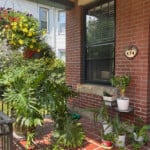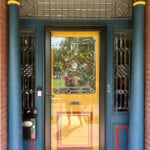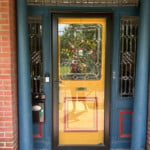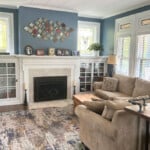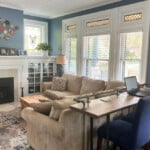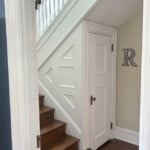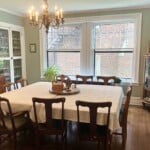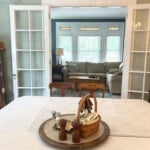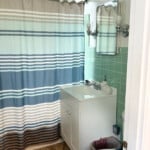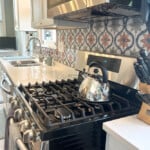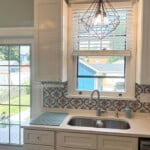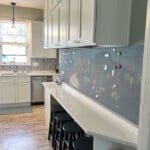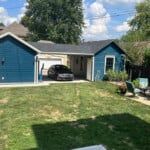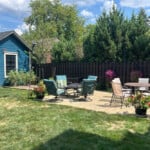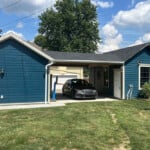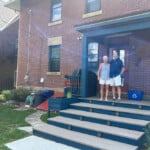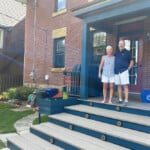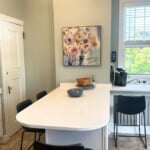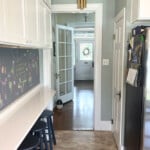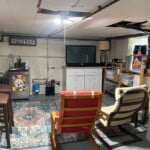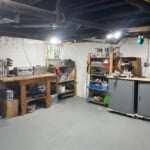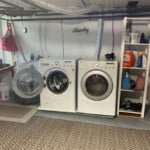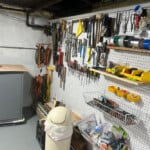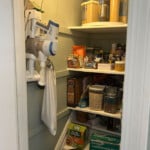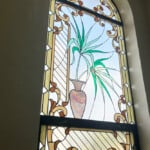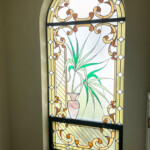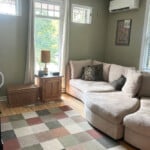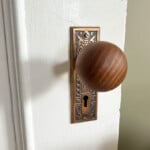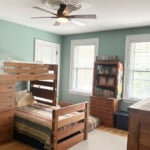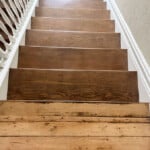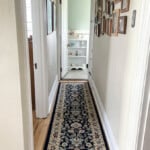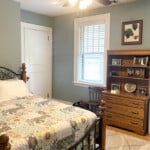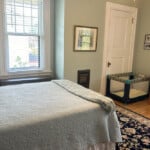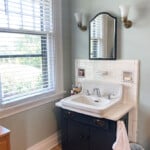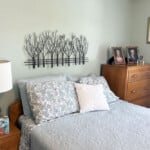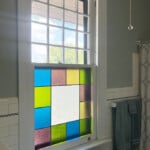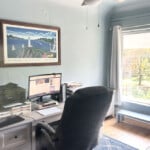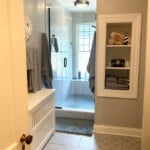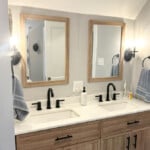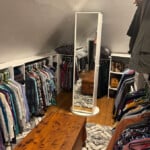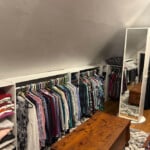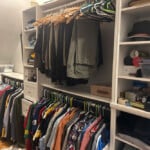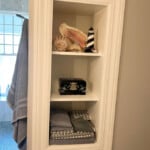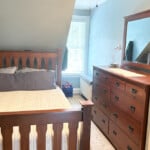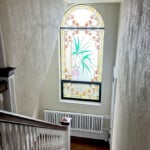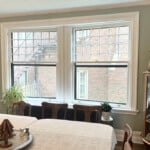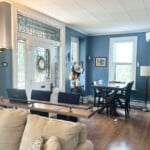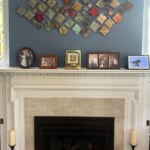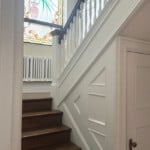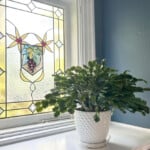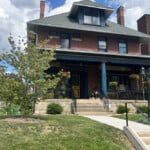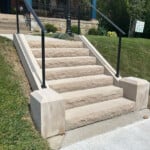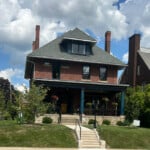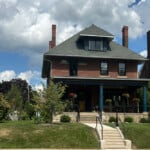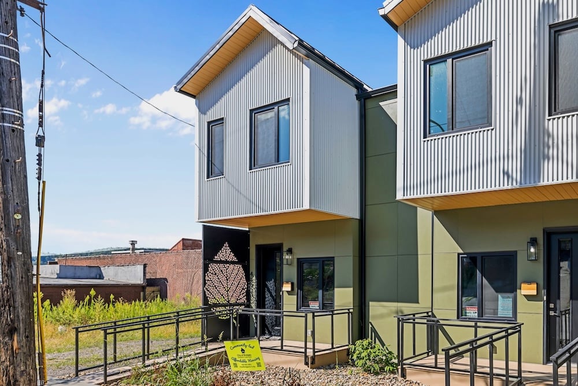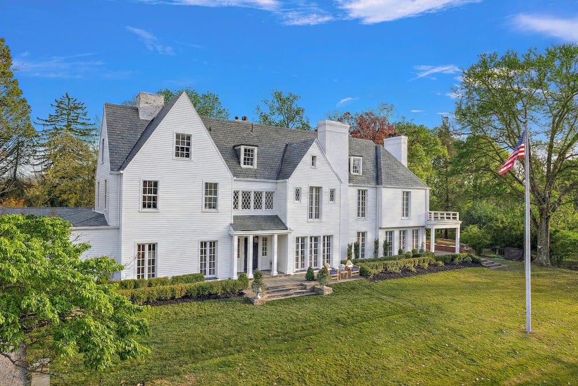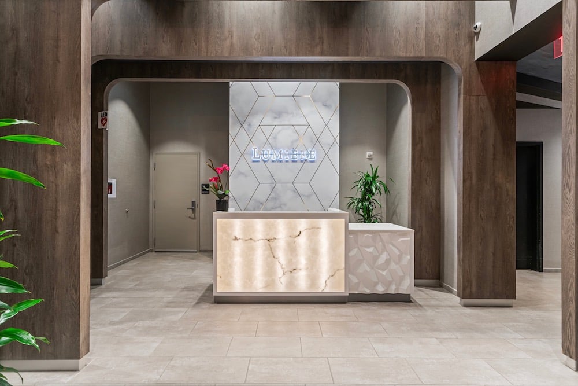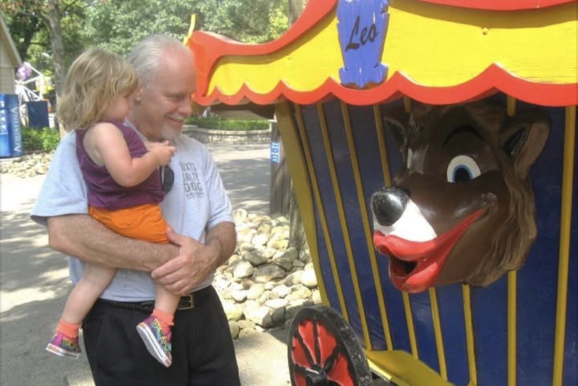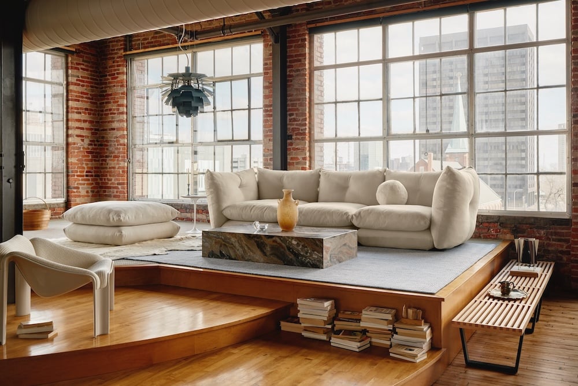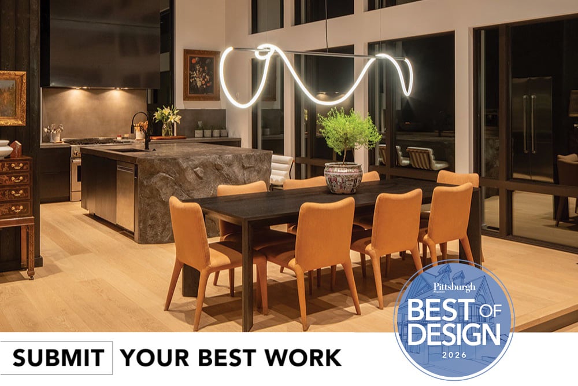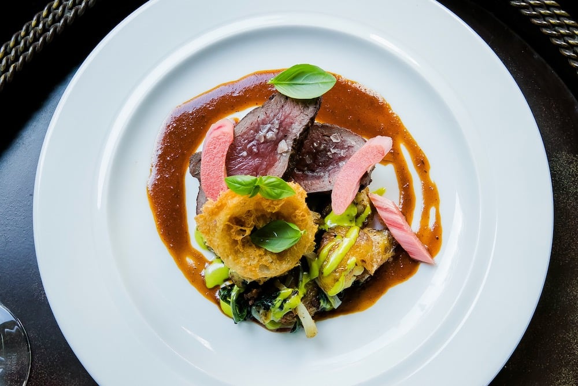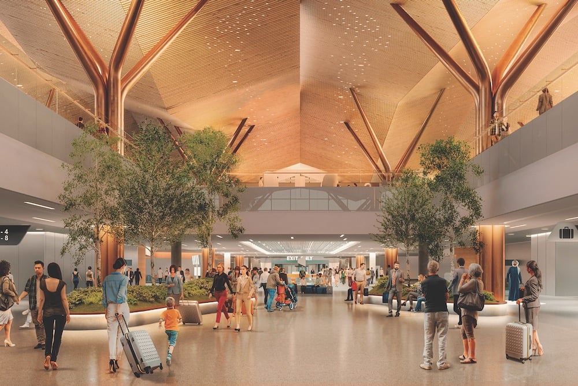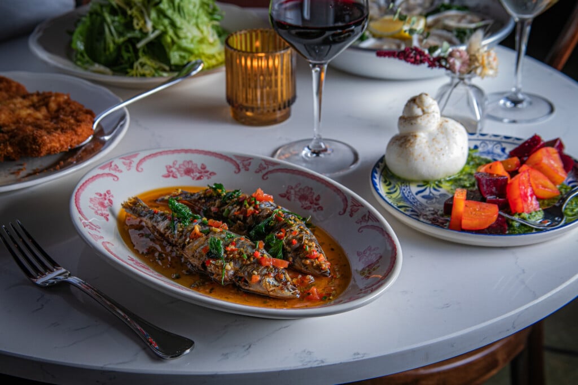Home Tour Special: This Bellevue Renovation Was a Family Affair
Featured on the community's annual Live Worship Shop Tour, the classic American Four Square underwent a major makeover.
For this special edition of Hot Property, columnist Meg St-Esprit takes a break from featuring a home that is currently on the market to preview one of the properties set to be featured in Bellevue’s Live Worship Shop Tour. The October event is one of several fall house tours taking place over the next several months.
The stately home at 454 Teece Ave. in Bellevue sits in a row of similar houses facing Bayne Park, as it has for over a century. The park, once a farm before it was deeded to the borough for public use, includes a playground, skate park and weekly farmers market, where the home’s current owners sell whiskey and chat with neighbors.
Becky and Herb Rawlings aren’t native to Bellevue, yet they’ve found both a home and community there where they fit like a puzzle piece — it’s the perfect spot for them to enjoy retirement and grandbabies.
Built in 1908, their American Four Square was a part of the building boom across the region as the steel industry drew more and more workers to the area. Marketed as “Allegheny’s Most Beautiful Suburb,” blocks and blocks of tidy Four Squares, Victorians and Colonials sprang up in Bellevue, which means “beautiful view,” and the surrounding North boroughs.
These homes were both affordable and customizable, with quality millwork and ornate leaded or stained glass being common features. Over the years, as the steel industry declined, many of these homes were divided into apartments, stripped of original features or even fell into disrepair.
With the community now on the rise, the Live Worship Shop tour seeks to showcase the community’s triumphs, both big and small.
The Rawlings’ home measures 2,850 square feet over three finished floors of living space. The main floor features a living room, dining room, eat-in kitchen, powder room and a reimagined foyer with a table and co-working space. Painted sunny yellow, the large leaded glass front door is framed by matching transoms and sidelights.
Ornate glass work, both leaded and stained, is a theme throughout the home. From the doors of built-in cabinets to windows throughout the home, the artistry is hard to miss.
While much of the glass was in good shape when the Rawlings family bought the house four years ago, some needed to be repaired. Local artisan JM Holtz and Sons painstakingly matched new glass with existing pieces to make repairs. They also created some new pieces for the home, including replacing a window that had been filled with glass blocks in the stairwell with a stunning new piece of art.
“The stained glass windows are beautiful and a focal point of the house on every floor,” says Becky.
While Becky and Herb Rawlings have made many improvements since purchasing the home last year, it’s actually their kids who first bought the home in 2021. At the time, the home was in a state of disrepair.
The third floor had crumbling plaster and lathe due to a badly leaking roof; that space now contains the primary suite and home office, as well as a massive walk-in closet. In addition to the glass work, Railings by Iron Man Tom created custom handrails to match the style of the home and Hardwood Mall refinished the first floor and stairs.
Once their kids had completed the major renovations on the home, the Rawlings decided to tackle the rest.
“First and foremost, our son and daughter-in-law put a lot of hard work into this house over two years,” says Becky.
Although the Rawlings updated the cabinetry and added a funky geometric backsplash, they kept the kitchen layout, including a peninsula perfect for gatherings. The former butler stairs have been repurposed as a pantry (with a closet on the landing) while a powder room off of the kitchen still boasts its colorful, retro tile.
“The kitchen renovation resulted in a very bright, functional, livable space,” says Herb.
On every level of the home, the millwork and fixtures have been revamped or replaced. Becky laughs as she recalls soaking doorknobs and hinges in her Crockpot overnight to remove decades of grime and paint.
In the backyard, the Rawlings chose to extend the original one-car garage, which did not fit most modern cars, by adding a second garage connected by a breezeway that can double as a pavilion for outdoor entertaining. Willow Design Group and DC Cooper Enterprises both worked to design and construct the garage. The Rawlings’ green thumb is evident in both the backyard and front; it’s a riot of color. Wide back steps and a patio beg for guests to gather outside.
Each of the five bedrooms has a unique detail; one has a walk-in closet and another features a walk-out window that accesses the front porch roof. The second floor’s rear bedroom has a sink that the family decided to keep when they bought the house. Today, it provides a perfect vanity space for whoever is visiting them.
A pack-n-play tucked in the corner is ready for a visit from their grandchildren, which is not unusual occurrence. The Rawlings family loves to play host.
“We had my whole family here for Christmas last year — all 32 of them for a full weekend. The house handled it with grace and ease,” says Herb.
The flow of the first floor is clearly designed for entertaining, and those extra bedrooms definitely help.
“The first Thanksgiving weekend, with our house in the beginnings of renovation, we had our extended family all weekend,” says Becky, adding they installed the appliances just in time to accommodate their guests.
Beyond their home, the Rawlings have come to love the community, where they plan to spend their golden years. Their home is situated just a block off of Lincoln Avenue, the site of everything from a community hardware store to breweries and restaurants.
They’ve also enjoyed getting to know their neighbors. “Alley chats” behind the home are a favorite of the Rawlings, and the daily chatter about life in town is part of their regular routine.
“We love the location of the house; it’s right across the street from Bayne Park, which our grandchildren love, and it’s an easy walk to most anything we need,” Becky says.
To tour this home and others on the Bellevue house tour, tickets to the Live Worship Shop tour may be purchased here.
About: Bellevue
Population: 8,236
Planes, Trains, & Automobiles: Bellevue borders Pittsburgh’s city limits to the north along the Ohio River. Several bus routes pass directly through town and head Downtown, including two standard routes and a commuter express route. Route 65 and the Parkway North border Bellevue on either side, making it convenient for commuting both in or out of the city. The airport is under a 30-minute commute and ride shares are plentiful in the neighborhood. Residents do not need to have a car due to the amount of walkable amenities in town; students walk to school.
Schools: Northgate School District (northgatesd.net)
Neighborhood: Bellevue, which Pittsburgh Magazine named one of the region’s hot spots, is a walkable, close-knit community that includes a mix of families and young professionals. The neighborhood has plenty of amenities, including grocery stores, retail shops, a brewery, restaurants and coffee shops. The town is anchored by Bayne Park and Library, where a weekly farmers market features food trucks, live music and local goods.
Neighborhood data provided by Niche.
