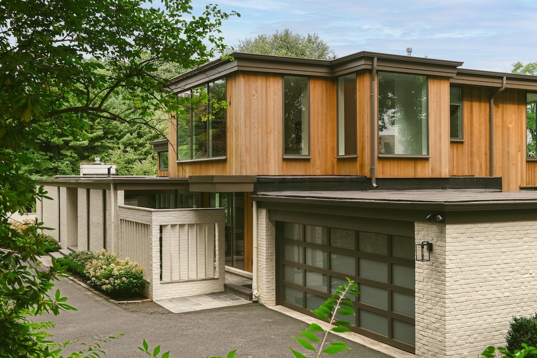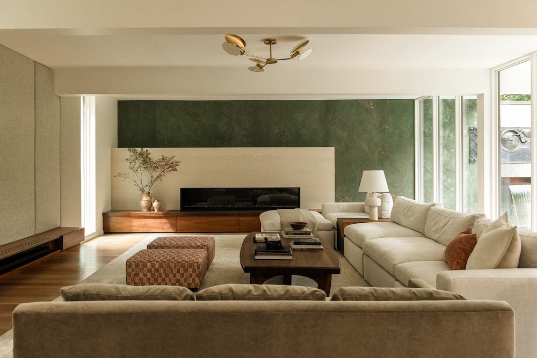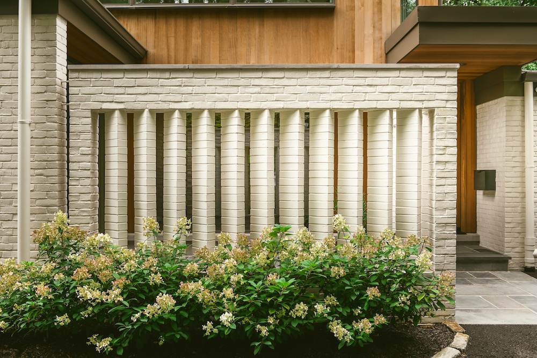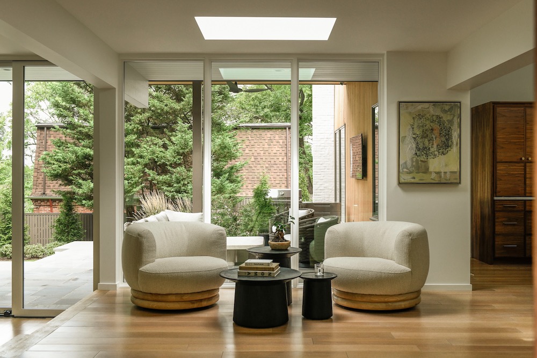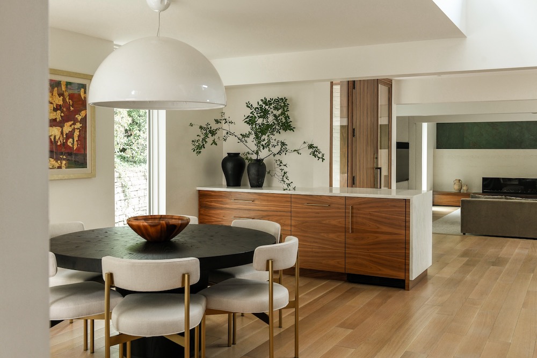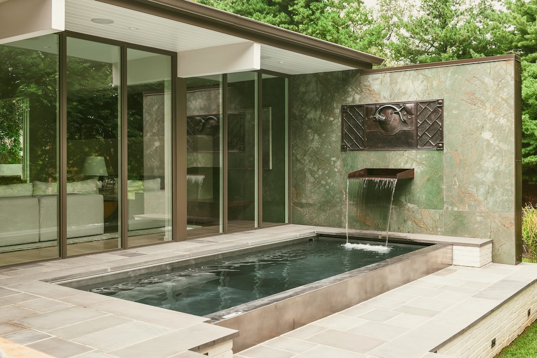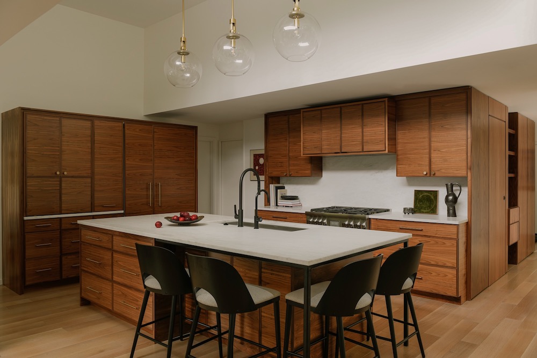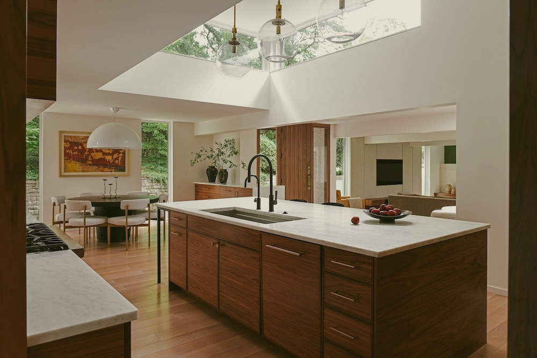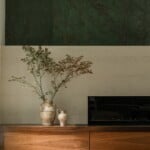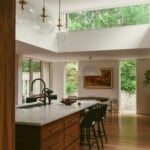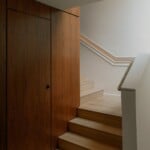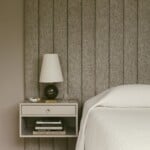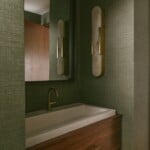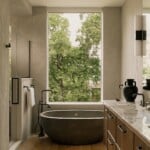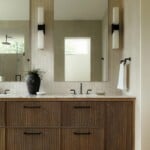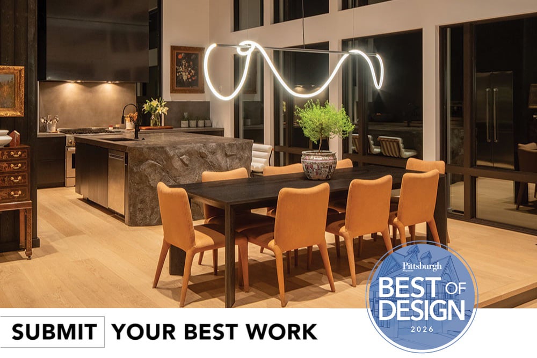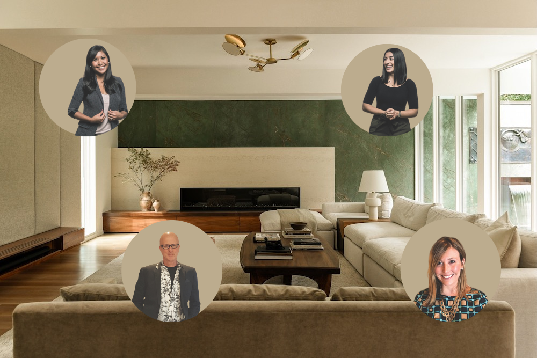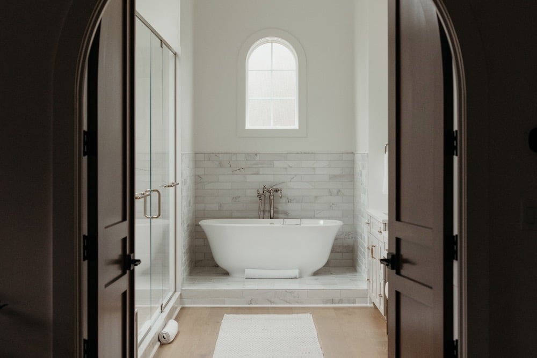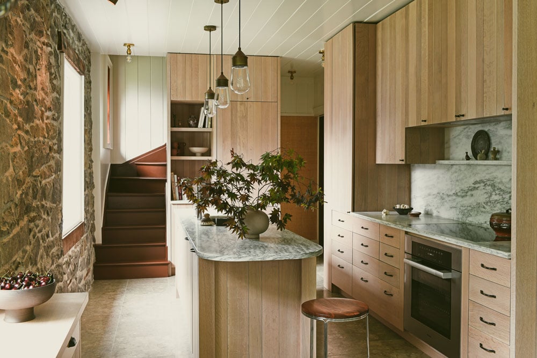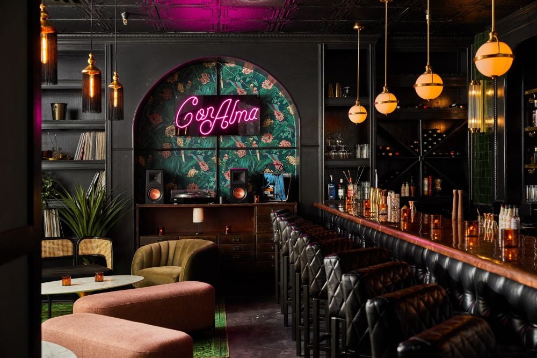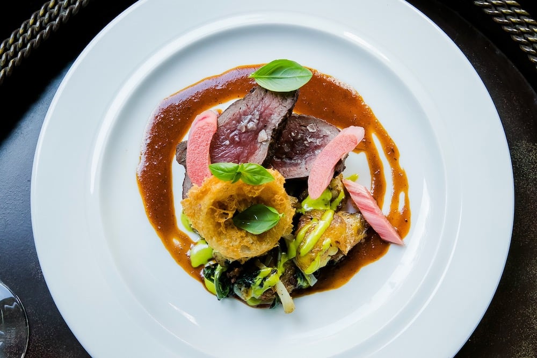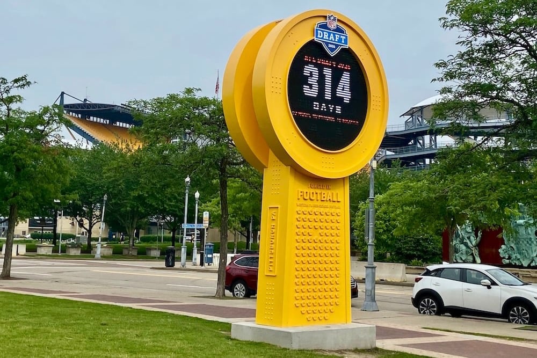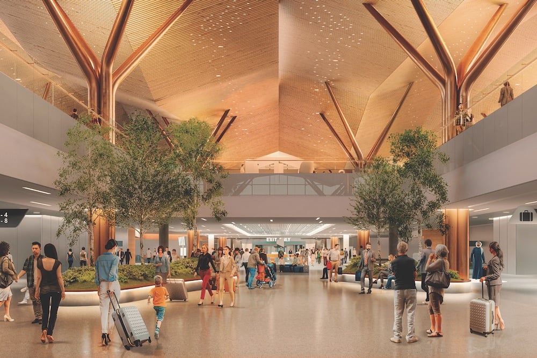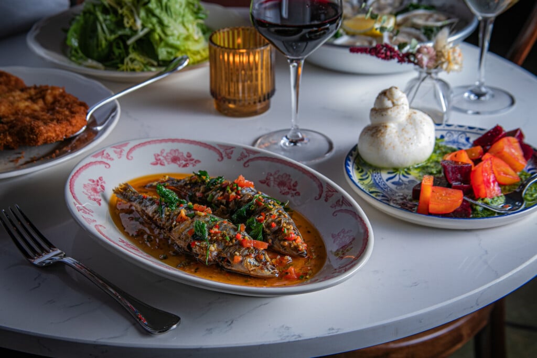Best of Design 2025: A Mid-Century Modern Home That Blends the Indoors and Outdoors
Designer Heather Wildman of Wildman Chalmers Design kept the bones of this Mid-Century Modern home in Squirrel Hill North but changed nearly everything else.
As soon as Heather Wildman’s clients spotted the single-story, Mid-Century Modern home that was tucked away on a quiet street in Squirrel Hill North, they knew two things: They were going to purchase it — and it was going to need a down-to-the-studs renovation.
They weren’t worried, though. The owners, who asked to remain anonymous, had been through renovations before, and they were prepared for the protracted process.
Well … almost.
They didn’t expect Wildman, the co-founder of Wildman Chalmers Design, to fetch a ladder and insist that they all climb onto the flat roof together during their first site meeting. But it was, she insisted, the best way to know where the needed upper-story addition should be situated.
The husband and wife dutifully joined Wildman on top of the house, walking from one end to the other until they found it — a spot surrounded by greenery with a view of Negley Avenue below. It felt like they were sitting in the treetops.
At that moment, it was Wildman who knew two things: This was the perfect place for an upper-floor primary suite, and it was going to anchor a timeless, indoor-meets-outdoor design that would wow her clients.
As it turned out, her clients weren’t the only ones wowed. This year’s Best of Design judges were also impressed, naming the transformation the Best Renovated Home for 2025.
“I love that the quality of the exterior renovation is also reflected in the interiors,” says Crystal Knapik, a project designer at Christner Architects in St. Louis. “This is a complete, cohesive renovation, and it’s super successful.”
To achieve that cohesion, Wildman and her team of Chad Chalmers, Kelsey Thomas and Maggie Smoller kept the home’s Mid-Century Modern bones, but otherwise reinvented the property from inside to outside, bottom to brand-new top — and for good reason.
The original property was what Wildman likes to call a “time-warp house,” with shaggy landscaping, parquet floors, Hollywood-style vanity mirrors, a sunken living room and a very small, very round kitchen island.
“There were a lot of head-scratching decisions made in there,” Wildman says.
To bring the home into the 21st century and make it fit the needs of her empty-nester clients, she needed to modernize and expand the space without making it feel uninviting or cold. Embracing nature was the answer.
First, Wildman and her clients settled on a neutral palette with pops of mossy green and lots of texture to mirror the landscape. Nowhere is this aesthetic more apparent than in the living room.
Overstuffed cream-and-caramel-hued couches frame the room; one wall is covered with custom upholstery, while another wall is clad in green stone that begins behind the gas fireplace and extends beyond a bank of floor-to-ceiling windows to the patio, drawing the eye and attention outside.
Natural light served as another imperative design element — to create that link between the indoors and outdoors but also to create an airy feel. In the kitchen, where the home’s low ceilings felt particularly pronounced, for example, Wildman popped up the ceiling and installed clerestory windows to add some height and light to the heart of the home. The windows offer a view of the treetops above, and the light from it brightens the walnut cabinetry and marble countertops below.
Just beyond the kitchen in the adjoining dining room, matching oversized windows not only let in natural light, but they also offer a peek out at the walled garden created by landscape architect Jack LaQuatra.
LaQuatra’s green thumb was crucial to completing Wildman’s vision. The landscaping softens the home’s straight lines and painted-brick and wood-paneled exterior, layering in color that changes with the seasons.
The landscaping also helps to frame an outdoor oasis off the living room that encompasses a covered patio, a plunge pool and a water feature complete with a piece of metalwork art the clients commissioned and brought from their former home.
Despite the beauty of the first floor and gardens, Wildman’s clients both point to the upper-story addition as their favorite place in the house. Accessed by a walnut-paneled staircase, the addition boasts the primary bedroom, ensuite bathroom, a sitting room and the laundry room.
To connect the old with the new, Wildman repeated color and texture; more floor-to-ceiling windows, silk wallpaper and a fluted limestone wall in the bathroom echo the natural light, pops of color and soothing texture from the first floor.
“We kind of knew what we wanted, but what Heather was able to give us was better than we could have imagined,” says one half of the client couple. “We’d seen other houses that she designed, and we knew she wouldn’t be afraid to think outside the existing boundary of the house.”
“She spent a lot of time understanding how we live and how we use spaces,” adds the other client.
Wildman’s creativity was matched only by her team’s ability to mediate issues. Because the renovation began during the pandemic, supply-chain complications and product shortages sometimes stalled what was already a long process. But every problem ended with an elegant solution. (For example, what was supposed to be a standard-sized fiberglass pool ended up as a custom-made steel one.)
And while it may have taken 2½ years to reach the end of the project, Wildman says the clients’ patience and trust made the process a joy.
“They were a dream,” Wildman says. “They wanted our vision, and they didn’t place aesthetic parameters. They just got it.”
Read more Best of Design Winners 2025.
Vendors:
Architectural/Interior Design: Wildman Chalmers Design
General Contractor: Aspen Valley Construction
Landscape Architect: Jack LaQuatra
Plumbing: Delta, Kohler
Hardware: Rocky Mountain, Emtek
Appliances: Thermador
Lighting: Visual Comfort, Flos
Tile: Tile & Designs
Painting: Wermager Painting
Countertops: Ultimate Granite
Doors: Trustile
Furnishings/Rugs: Arhaus, Weisshouse, Four Hands, Mitchell Gold + Bob Williams



