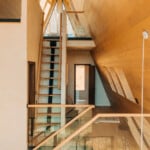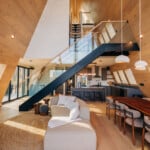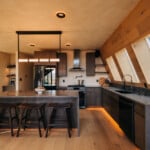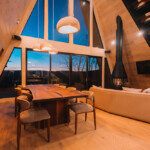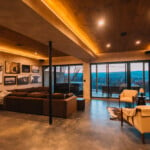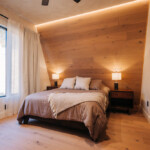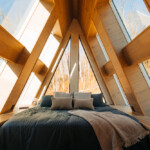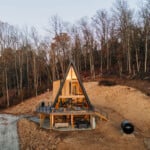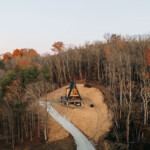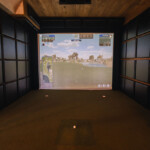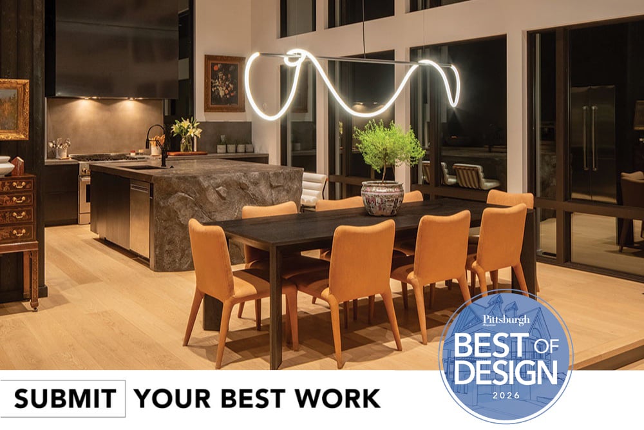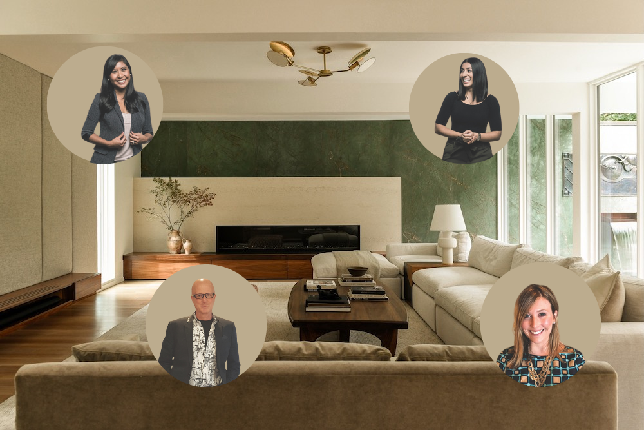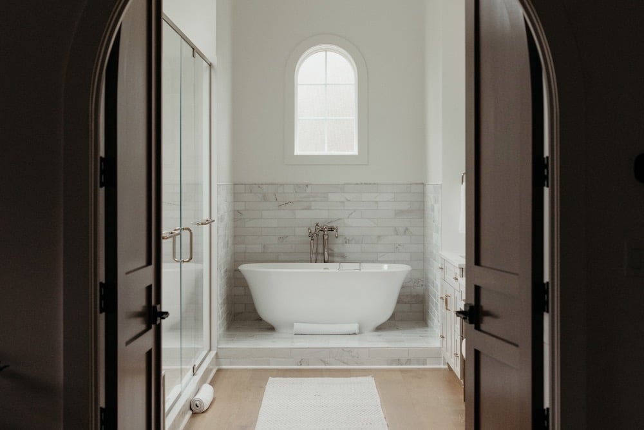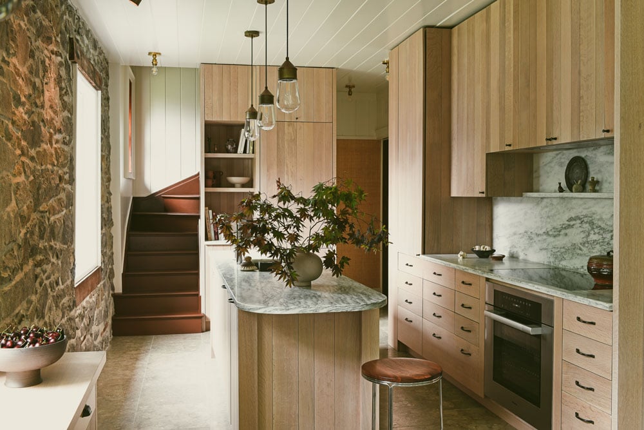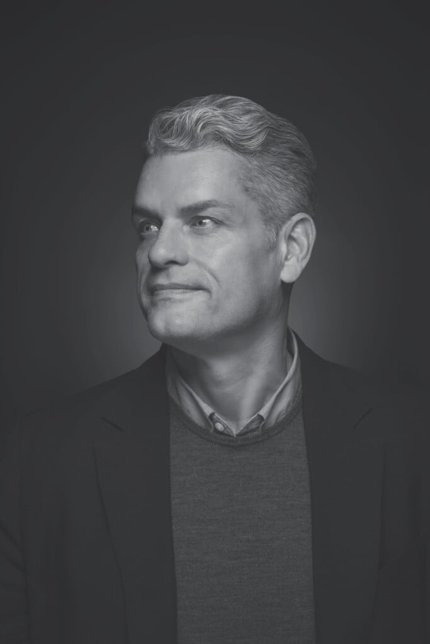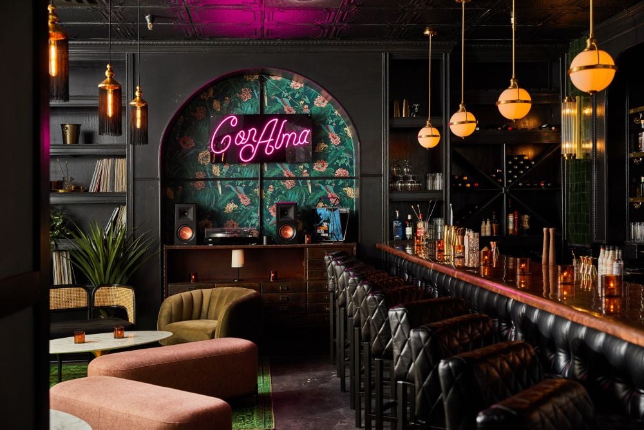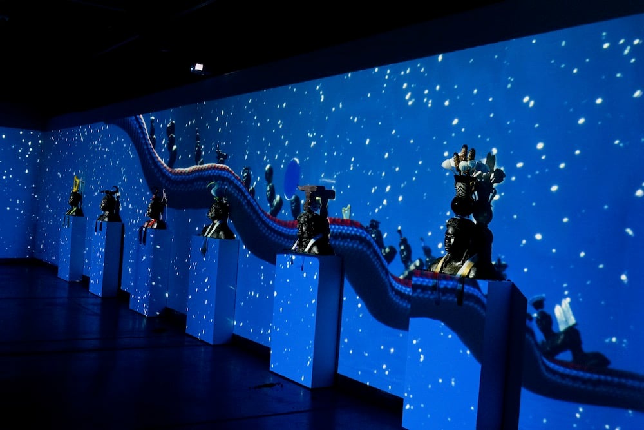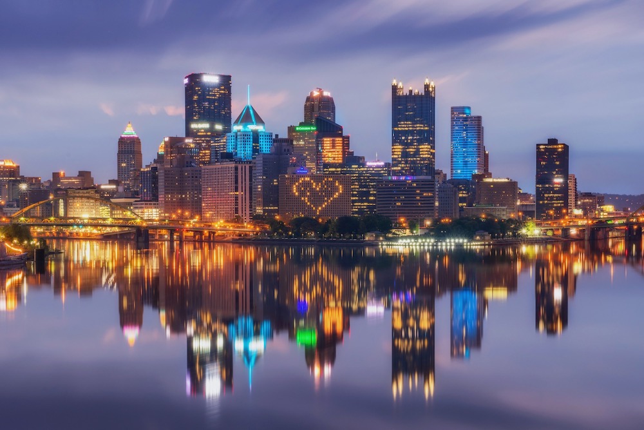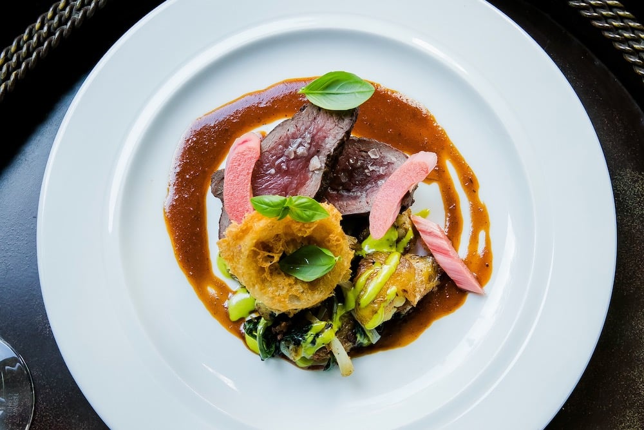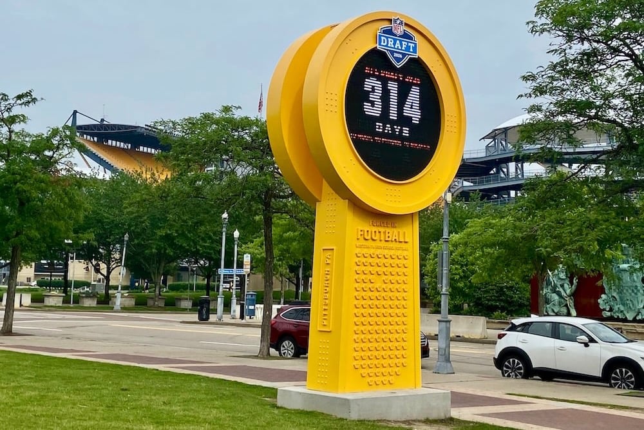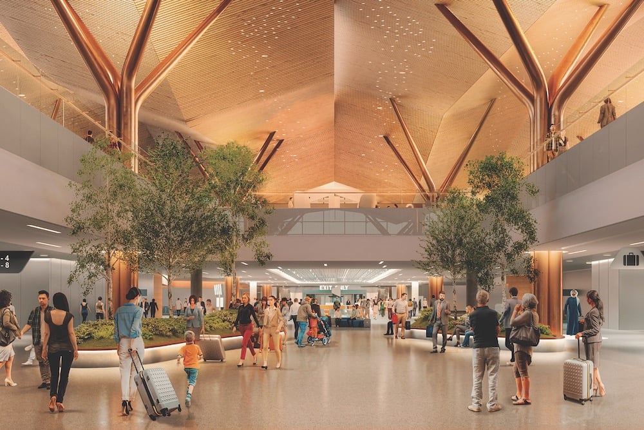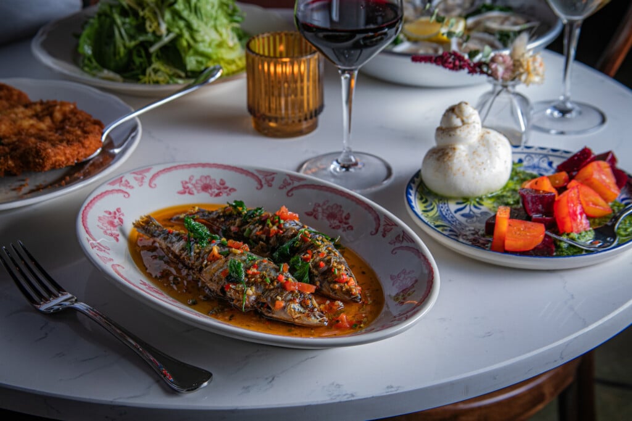Best of Design 2025: A Stunning Open-Concept Space with an Ever-Changing View
Bisected by a glass staircase, the living area has floor-to-ceiling windows that overlook the Laurel Highlands.
One year ago, real estate entrepreneur Nino Comanici stood on a hillside in Ligonier and peered out through the trees, thinking what an amazing view it was.
Today — just feet from where he stood — sits a four-story, A-frame residence with an all-glass front facade.
Its open-concept living space, complete with a kitchen and dining room intersected by a floating glass staircase, was named this year’s Best Space in the 2025 Best of Design contest.
“I love how the A-frame of the house structure frames multiple spaces into one phenomenal hosting space,” says Judge Crystal Knapik, a project designer at Christner Architects in St. Louis. “The fact that that A-frame also frames the views out to nature is just kind of a beautiful connection between indoor and outdoor.”
Other amenities on the Laurel Highlands property include a professional-grade golf simulator with an integrated putting green and a custom-designed, outdoor barrel sauna. Natural light floods the space, and concealed tape lighting throughout the home creates a sophisticated ambiance.
In the main living space is an artistic, freestanding gas fireplace; a custom kitchen island with waterfall countertops; and a 10-foot-long black walnut dining table. Below the deck in the lower patio, a hot tub overlooks the hillside.
Comanici, who acted as general contractor on the project, adds he worked with Barcelona-based Babart Studio to give the interior a European feel.
“Some of the inside touches they did were just incredible,” he says.
Dubbed Diamond View, the house now serves as an Airbnb, and Comanici says guests enjoy a one-of-a-kind experience standing inside the 44-foot-tall glass structure with its unobstructed views of the wooded hillside.
“You’re never looking at a blank wall,” he says.
Read more Best of Design Winners 2025.
Vendors:
Design/Build: Nino Comanici
Interior Design: Babart Studio of Barcelona, Spain
General Contractor: Nino Comanici
Electric: Dr. Electric of Monroeville
Plumbing: Fabarik Plumbing
Cabinetry: Houston Star
Appliances: Don’s Appliances
Fixtures: Nicklas Supply (SPLASH)
Lighting: Greg Glunt
Countertops: Kitchen Karma
Windows & Doors: Anderson / 84 Lumber (Derry, Pennsylvania)





