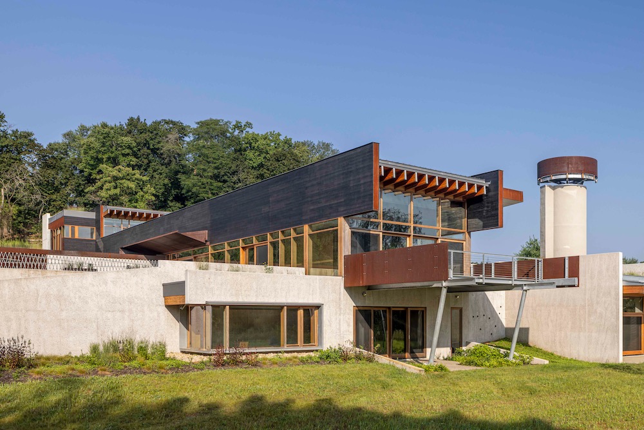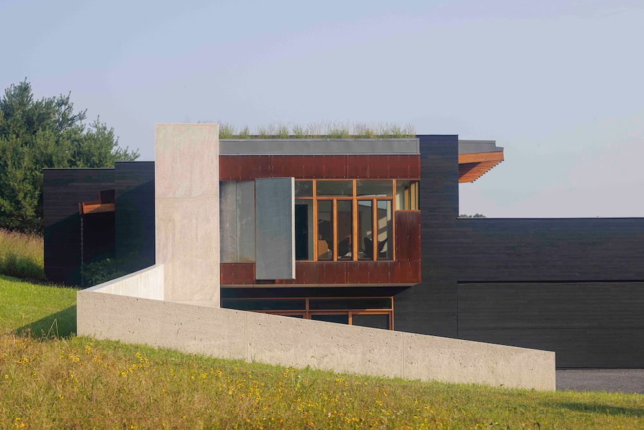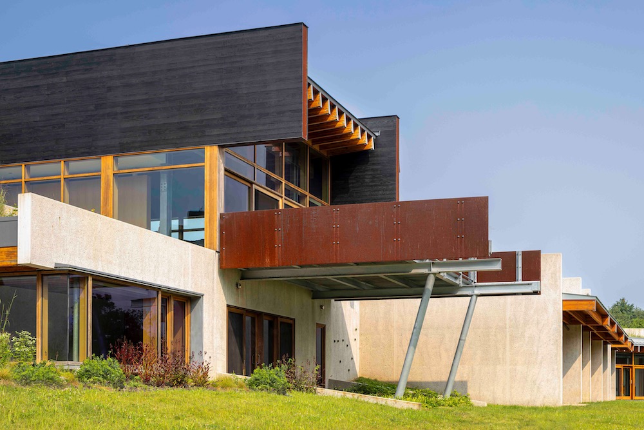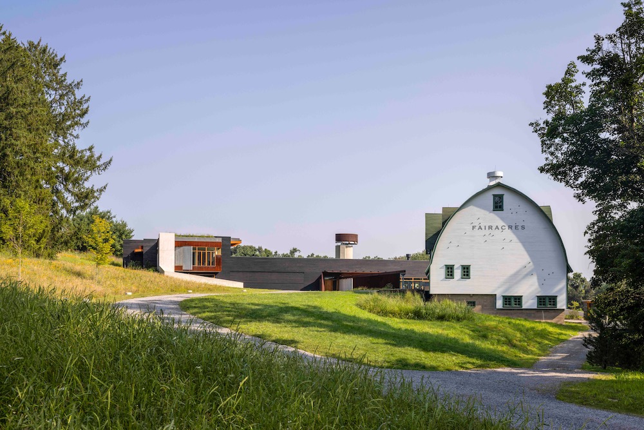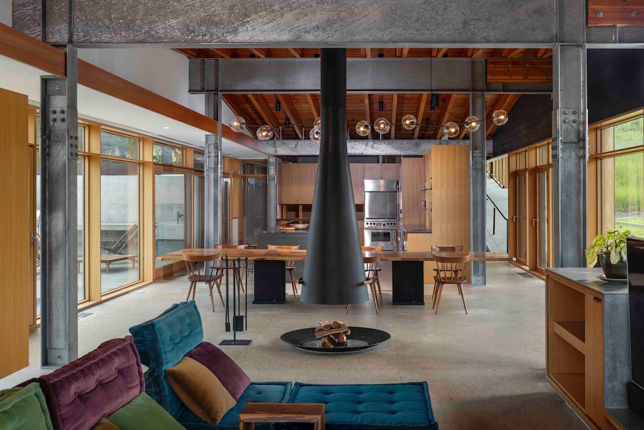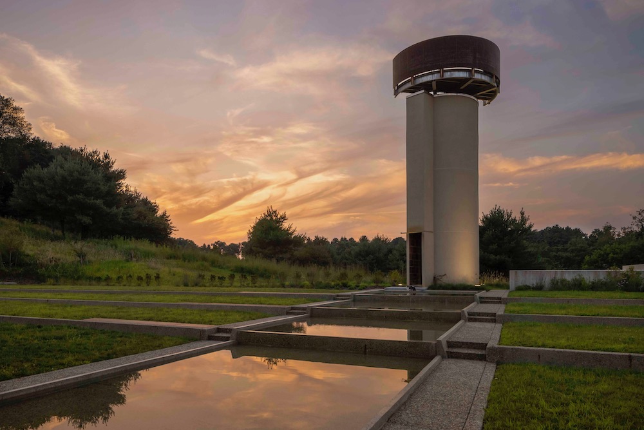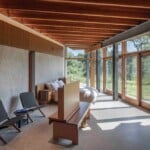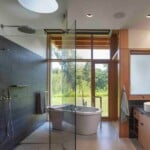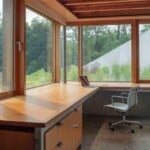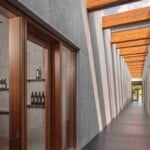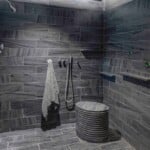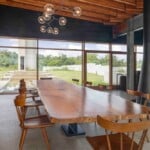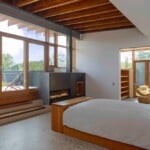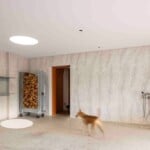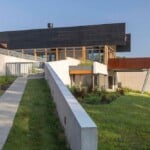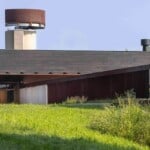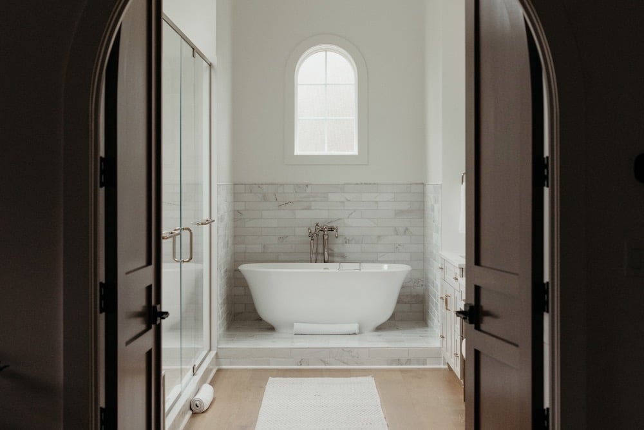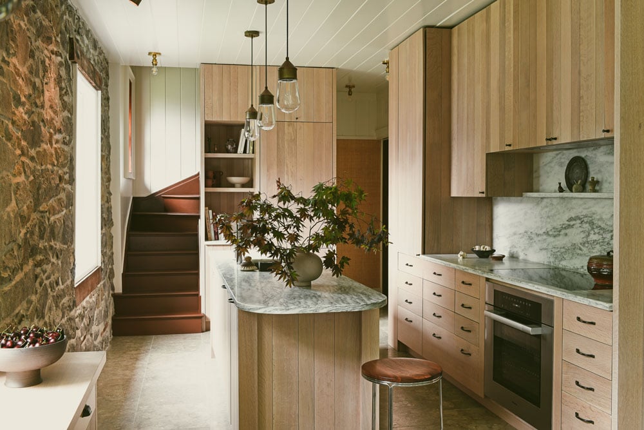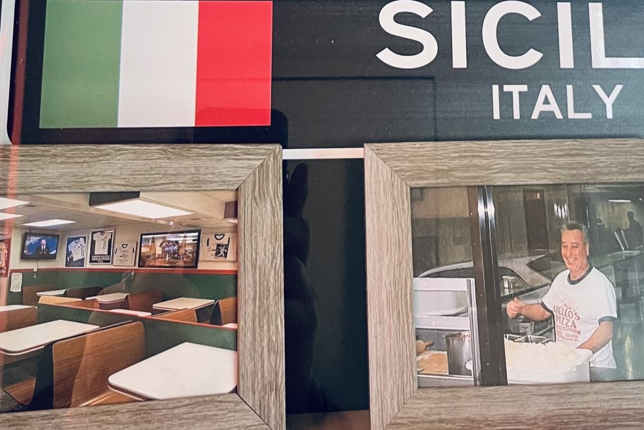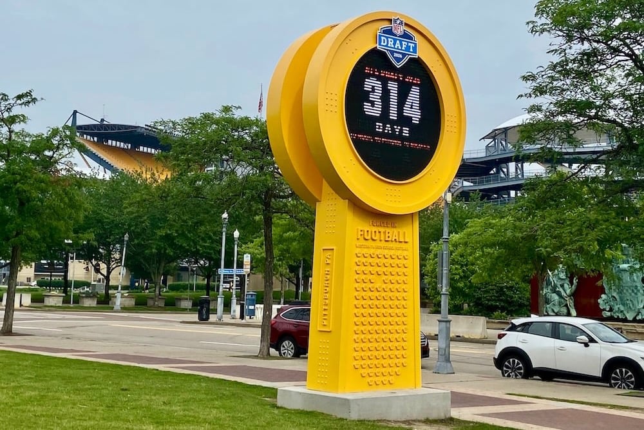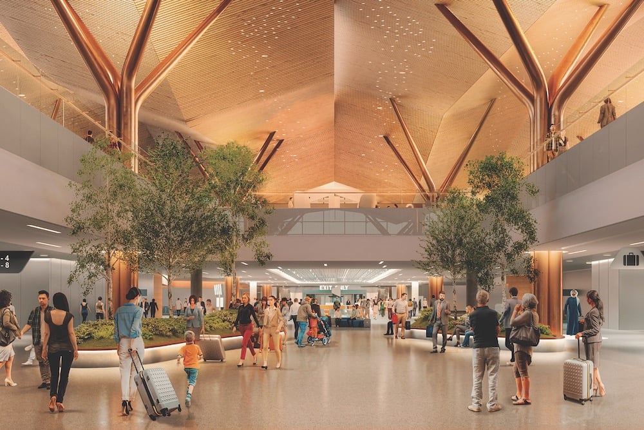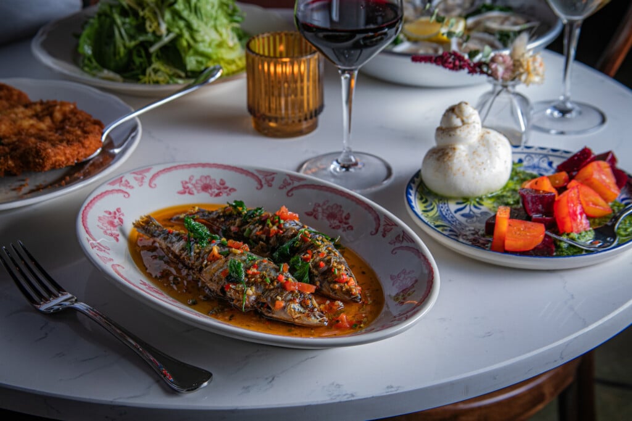Best of Design 2025: An Expansive Modern Residence More Than 10 Years in the Making
Formerly the estate of a steel magnate, this Sewickley Heights farmstead now tells the story of industry and innovation in the region.
While Sewickley Heights is now just a short commute from the city of Pittsburgh proper, the suburban community was once dotted with the summer homes of wealthy Pittsburgh industrialists looking to escape the smog and noise of the city.
At Fair Acres, Benjamin Franklin Jones — the “J” in former steel manufacturer powerhouse J&L Steel — created a retreat for his family that encompassed nearly 200 acres. Over the years, deindustrialization and development in the region shrunk the size of the estate, and many of its buildings were lost to time and disrepair.
More than 10 years ago, Gerard Damiani was tasked with reviving the old site for a new set of owners. The project, which evolved over a decade of work and planning, managed to preserve the historical aspects of the estate while carving a new home designed for modern life out of a meadow.
Admiring the depth, well-planned-out details and historical significance of the project, Best of Design judges named the expansive modern residence their Best New Home for 2025.
As the principal architect at Pittsburgh-based studio d’ARC architects, Damiani worked with associate architect Deborah Battistone as well as a stable of national and local contractors and experts to revive the 1800s-era estate.
It was no small feat to build a modern home on the property that would appease the rules set by the local historical society — but Damiani says he’s always liked a challenge.
“We said we would restore the existing fragments and let those be the features you see from outside the property,” he says of the property’s remaining barn and silo. “The neighborhood can see the historic buildings, but then we had to kind of hide the modern building. Only when you enter their property is it revealed.”
Before beginning construction of the contemporary home, Damiani and his team first renovated the existing barn and freestanding silo; the barn served as a residence for the owners while the rest of the construction was completed.
Working with Sota Construction Services, the team brought the historical building up to modern energy code through careful, and often hidden, updates. Insulation was added to the exterior of the barn, for example, before the new roof was completed. This allowed the original soaring wood interior to remain a focal point.
Once the barn was complete, construction on the new home was accomplished in two phases, with the main residence followed by a guest wing. Phase one of the new home was completed in conjunction with Dick Building Company while phase two utilized the services of Rossman Hensley Inc. In any case, designing the home to meld with the landscape took finesse and creativity.
“There’s a stick that lays on the landscape; the charred wood residence,” Damiani says of the first phase of the home. “And then, there is rock … the guest wing is carved into the earth. The gallery there is glass, and you are clearly in the earth. Then you transition from that wing back to the house that sits on the ground.”
The materials Damiani and the homeowners chose for the building pay homage to the Steel City at every turn. The steel used in construction is local and was left to patina in the natural elements. Damiani says in another region of the country, such as the Southwest, the metal would patina in a different way — further tying the construction of this home to the local region.
“The idea was to celebrate it,” he says. “We understand the industrial legacy of the property and so one of the reasons we worked with this kind of aesthetic was to channel the past.”
In the interior of the main residence, the nod to Pittsburgh’s industrialization continues with concrete finishes by Wilson Restoration that uses local aggregate and river stone throughout. The concrete work alone took over a year and a half to complete testing on site mockups, but it accomplished its goal.
“All of our work at my office is trying to tell a story about this place,” says Damiani. “How do we make this chemistry? How do we treat it and texture it? It all comes back to this place — what you can do in Western Pennsylvania. This is how you can make beauty and poetry out of things we tend to not look so closely at.”
In the living spaces of the main residence, Damiani’s team worked with the homeowners to build out each room with unique fixtures and details that are art, not just “products.” Custom cabinetry by Giffin Interior gives a nod to the modern evolution of postwar contemporary design, as do the fixtures and lighting throughout.
In both the main residence and the barn, which is now used as an event space, custom tables by local artisans at Vince Gillen Sustainable Woodworking create spaces to gather and connect. The large guest wing carved into the meadow offers privacy for visitors, including a secluded balcony overlooking the estate.
The original silo, restored by Sota Construction, offers sweeping views of the western landscape — and a perfect spot for a glass of wine at sunset. As part of the restoration, Damiani focused on the landscape as well. The meadow had long been altered by invasive species and farming, but by working with landscape architect Pashek + MTR and the landscaping firm Eisler Landscapes, the team was able to revive it.
Even at points where the new home bisects the landscape, the meadow was considered. A ramp that runs through the home follows the route of a former hoof path the farm’s horses followed for decades on their way to graze at the estate nearby.
Damiani says the house was designed to fit into the landscape, and the end result feels like a landscape composition project.
“The house is set up to act as choreography by framing different aspects of the landscape,” he says. “You rarely see the same view as you move throughout the house.”
It’s clear why the home stood out to Best of Design judges — rarely has such a one-of-a-kind home with historical ties to the area been presented.“I love the tie-in of the steel and the history behind the site and how they incorporated steel in the interior and the exterior to allude to that rich history,” says Judge Crystal Knapik, a project designer at Christner Architects in St. Louis.
Judge Katie Savakis agrees and highlights how the melding of materials tells a story. “I loved that they blended the interior and the exterior,” she says. “Especially in that one hallway, you can really see the use of all the materials playing in the outside and the inside — the steel, the wood. It’s just really beautiful.”
As to the praise? Damiani is both humbled and proud. “There is really nothing else like this around here, so that’s why I am glad to share it with Pittsburgh Magazine and, you know, kind of let the region see what is going on,” he says.
The property’s owners — local inventor Henry Thorne, a graduate of Carnegie Mellon University (where Damiani is also an associate professor), and artist Karen Thorne — say the building process was the realization of a vision they had for many years.
In an email, the couple wrote, “The hard work was finding the right architects to work with on our dream contemporary home. Once found, the two of us spent 2 hours with the two of them every two weeks for two years.”
They shared that there were more than 600 drawings and models of their home created by Damiani’s team as the idea grew and evolved with their vision.
“Every single meeting, Gerard had a bucket of new ideas and we loved every single one of them — every single time,” the couple wrote. “Scope creep ensued in all its glory; ten years later, we had the barn, silo and house of our dreams.”
Read more Best of Design Winners 2025.
Vendors:
Architectural Design: studio d’ARC architects P.C.; Gerard Damiani, AIA Principal, Deborah Battistone, Associate
Interior Design: studio d’ARC architects P.C.; Gerard Damiani, AIA Principal, Deborah Battistone, Associate
Landscape Architects: Pashek + MTR
General Contractor, Barn and Silo: Sota Construction Services
Residence: Phase 1 — Dick Building Company; Phase 2 — Rossman Hensley, Inc.
Cabinetry: Giffin Interior (for custom millwork and casework)
Custom Tables, Barn and Residence: Vince Gillen Sustainable Woodworking
Countertops: Ultimate Granite
Appliances: Voss Appliances
Hardware: Habitat Hardware
Fixtures: Ferguson Plumbing Supply
Lighting: LaFace & McGovern Associates
Concrete Finishes: Wilson Restoration
Exterior Siding: Delta Millworks
Landscape: Eisler Landscapes

