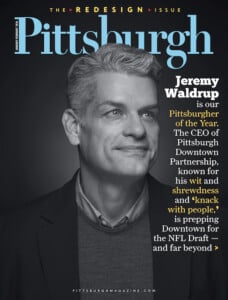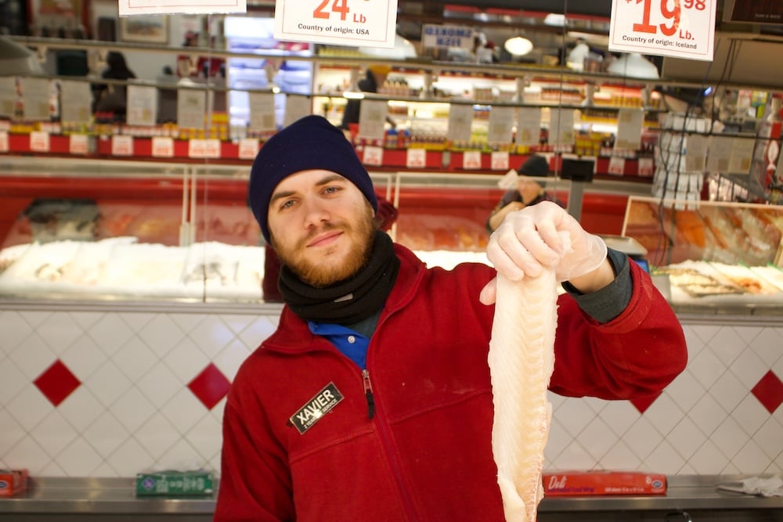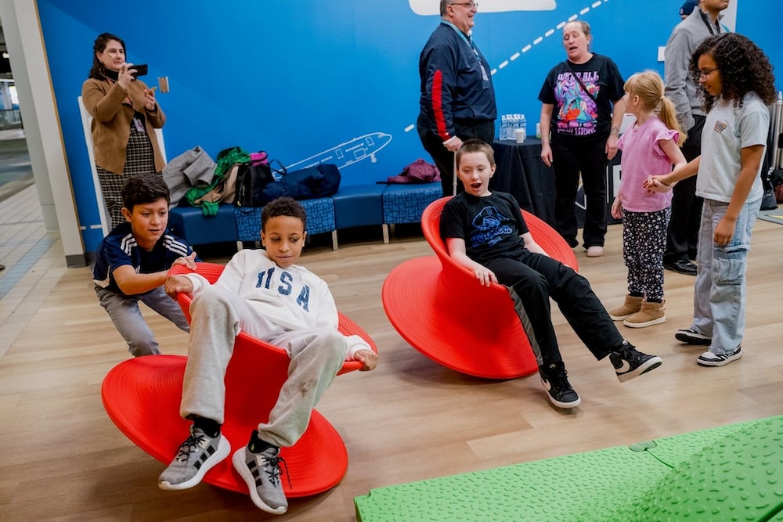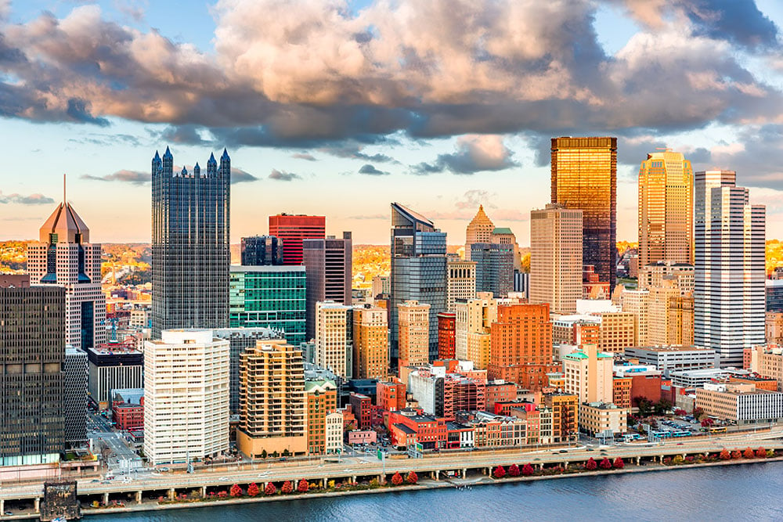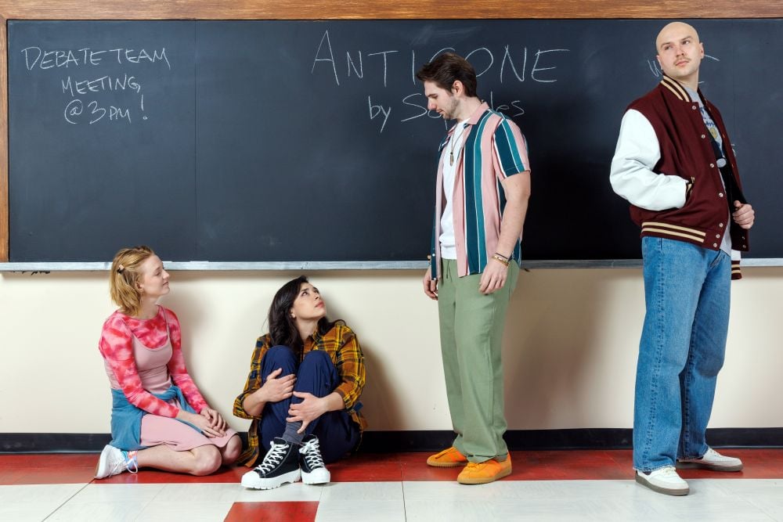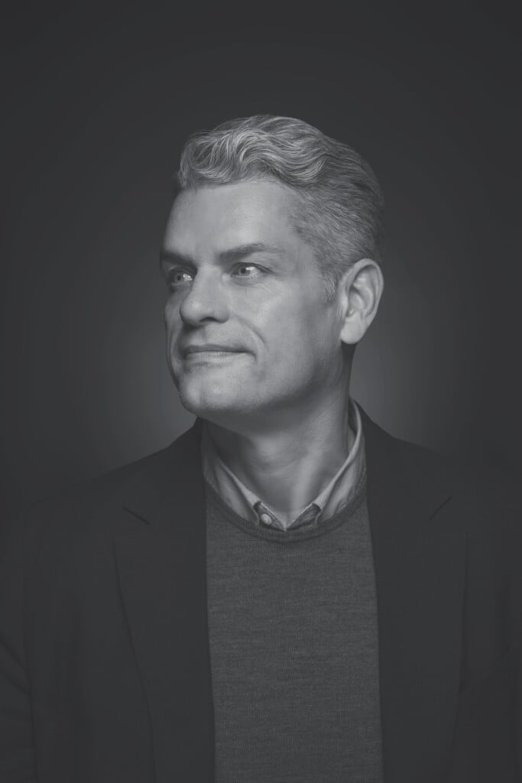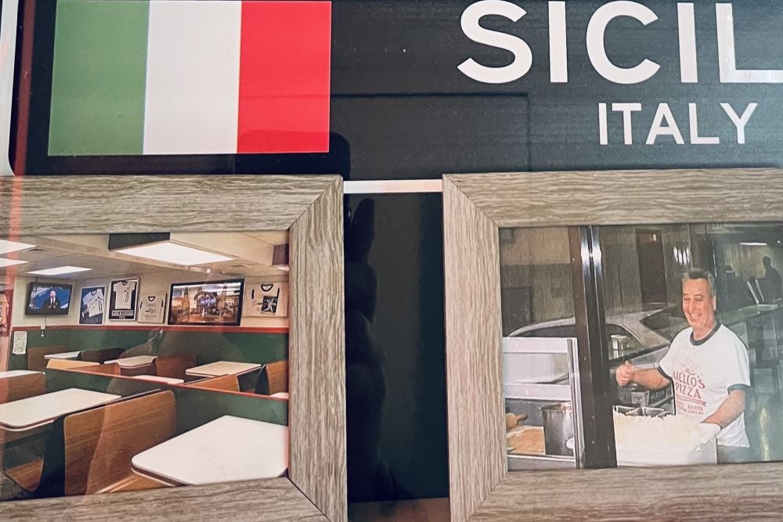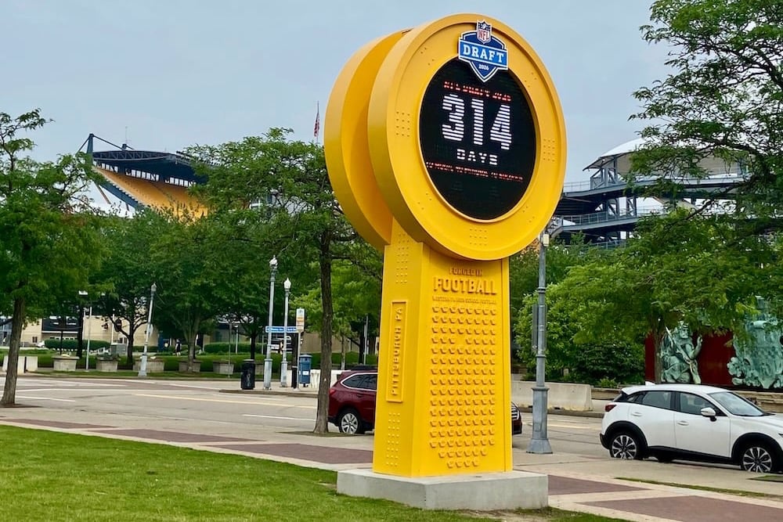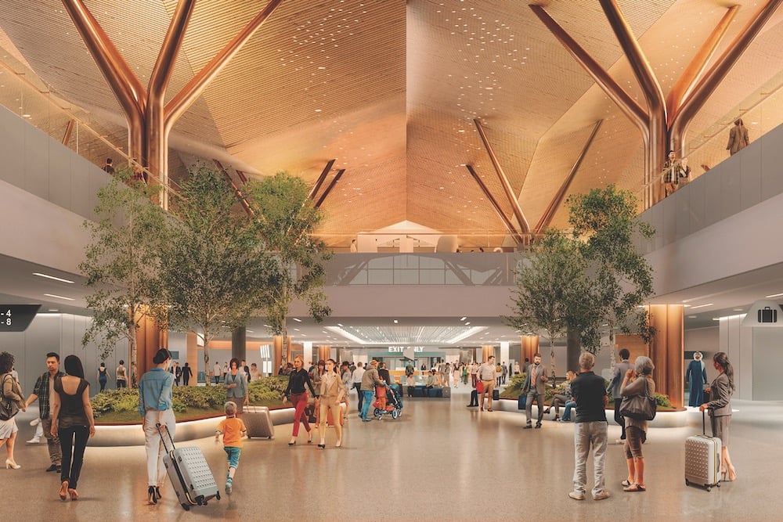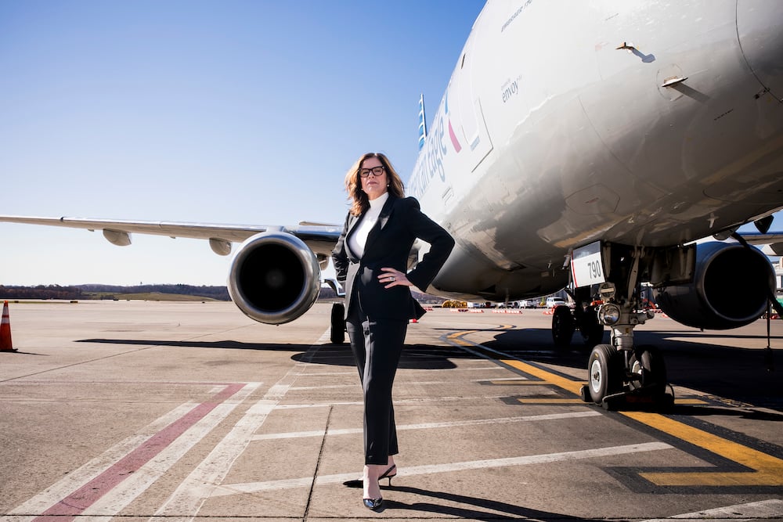Another Ferris Wheel and an Aquarium? It’s in the Works
Among the other amenities for Esplanade, an ambitious $600 million project on the North Side, are restaurants, housing and an outdoor amphitheater.
[Updated May 7, 2025: Allegheny County Council on May 6, 2025, approved a tax diversion program for this project. Pittsburgh City Council and the Pittsburgh School District also have approved the tax deal, which paves the way for the project to move forward.]
A giant Ferris wheel on the North Side, plus an aquarium, apartments and whole host of other amenities, are a step closer to becoming a reality in Pittsburgh.
In October, Piatt Companies laid out plans for Esplanade, a sweeping $600 million project on a 15-acre post-industrial site in the Chateau neighborhood, before the Pittsburgh Planning Commission.
At the centerpiece of the proposal is a 164-foot-tall Ferris wheel with LED lighting that pays homage to George Ferris, the North Side resident who dreamed up the Ferris wheel for the 1893 Chicago World’s Columbian Exposition — popularly known as the Chicago World’s Fair.
Other attractions include a public riverfront pavilion along the Ohio River, a 408-unit apartment complex, a food emporium, restaurants, a four-seasons garden and an outdoor amphitheater.
Long-term plans include a marina, house boats and a “destination aquarium” attached to a hotel, according to the Pittsburgh Post-Gazette.
More than seven years in the making, the project aims to connect an isolated stretch of brownfield and former industrial buildings in Chateau with the North Side’s Manchester neighborhood, as well as with the entertainment complexes along the North Shore such as the casino and stadiums.
Piatt is working with the Manchester neighborhood, state Department of Transportation and the city to make Beaver Avenue two ways near the site to improve access. It also is planning an underpass at Juniata Street to serve as a “bridge between communities,” according to the Post-Gazette.
In the future, there’s also a plan to change Route 65 from an elevated highway to an “active boulevard” with better connections to the site and Downtown.
The Ferris wheel is among the main attractions that would be built in the first phase of the plan, which also includes an apartment building with river views and 20% of the units marked as affordable.
Closer to the water would be “the current” where visitors will find the 64,256-square-foot restaurant and retail complex, outdoor amphitheater and a public parking garage, according to WESA. Other amenities include well-lit walkways and bike paths with bathrooms for Three Rivers Heritage trail users.
Adjacent to the 112-slip marina would be a “live-aboard community” with spaces for 17 homes to be built upon small barge-like bases that are similar to houseboats, the PG reports. The “floating homes” already are popular in West Coast cities such as Portland, Oregon; Seattle and Sausalito, California. (Think actor Tom Hanks’ house in “Sleepless in Seattle.”)
Later phases could include an office tower to house medical or tech companies, more apartments or condos, plus a 13-story hotel with an attached aquarium that totals 120,690 square feet.
The Post-Gazette reports officials told Planning Commission members, who are scheduled to vote on the master plan in November, that site work probably will take 10 to 12 months once city approvals are obtained.
Construction for the first phase is expected to start in early 2026, with completion extending into 2027 or 2028.
Piatt already has secured $25 million in state redevelopment assistance capital grants to aid with infrastructure, roads, utilities, riverside and trail improvements and other project costs.
