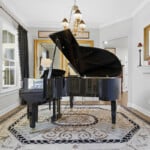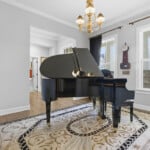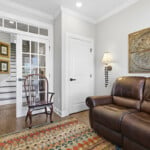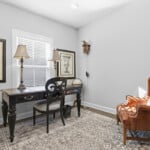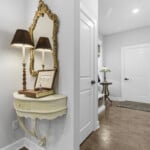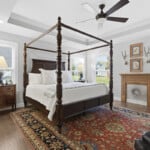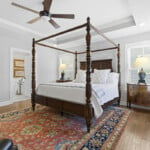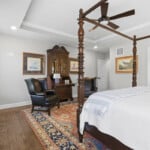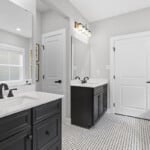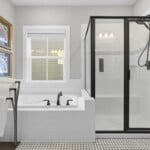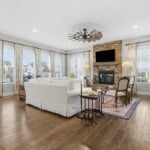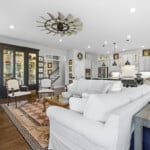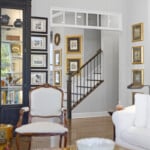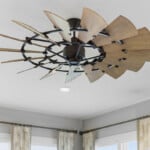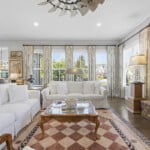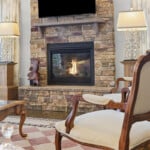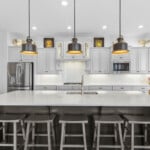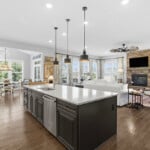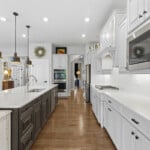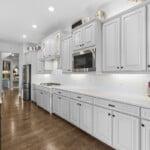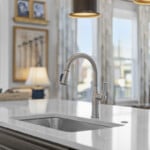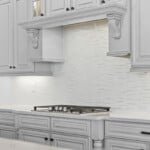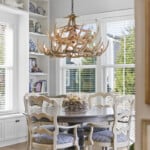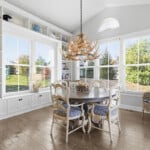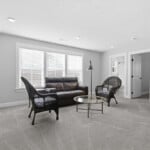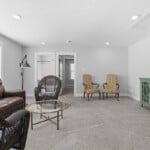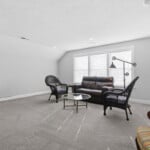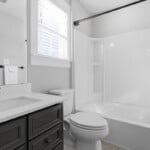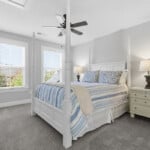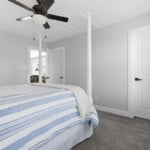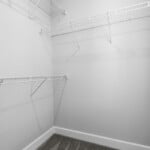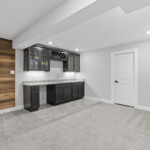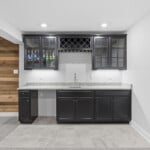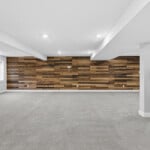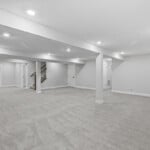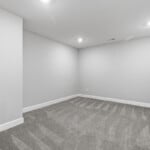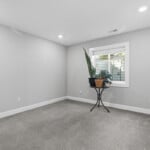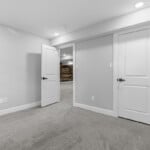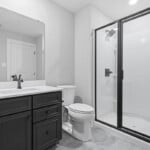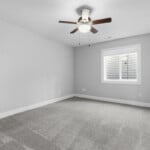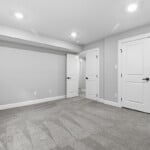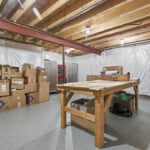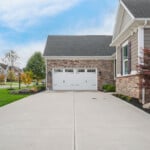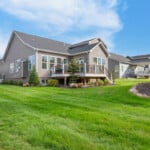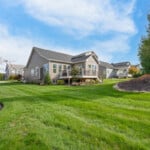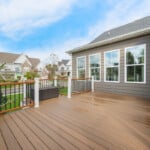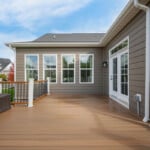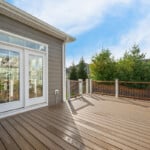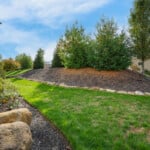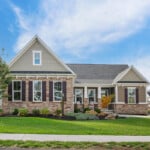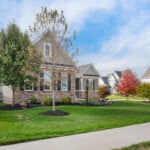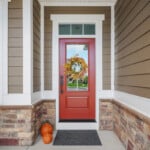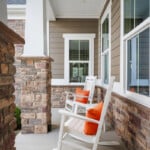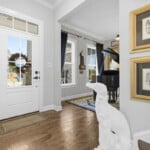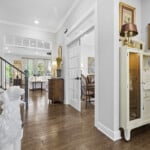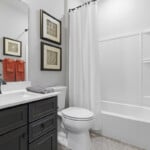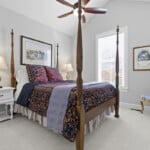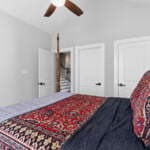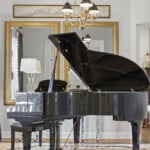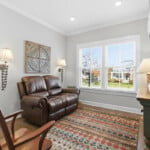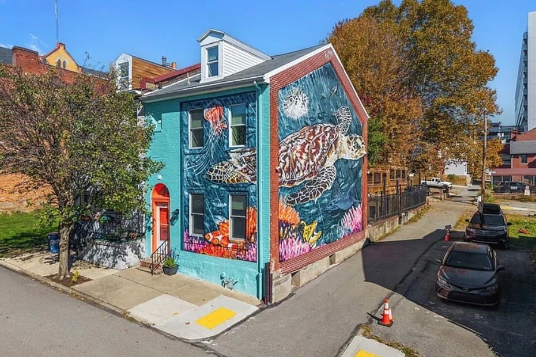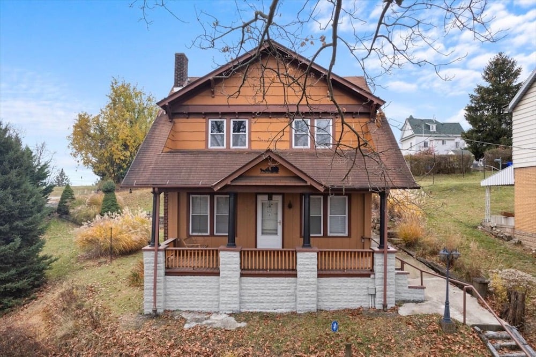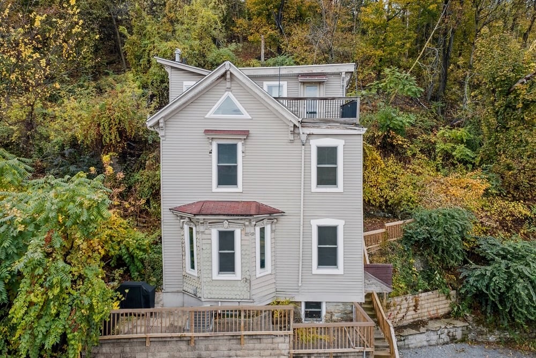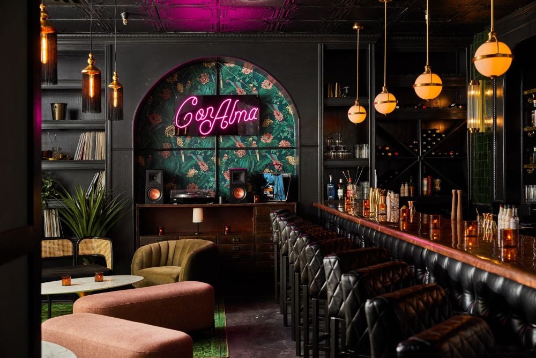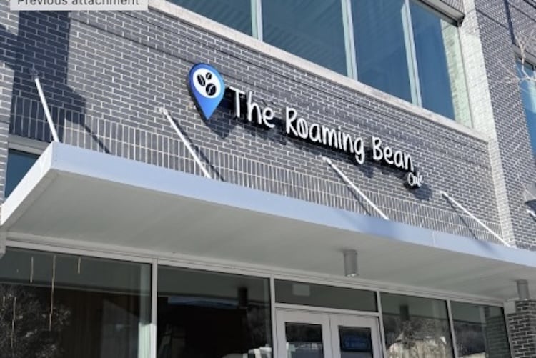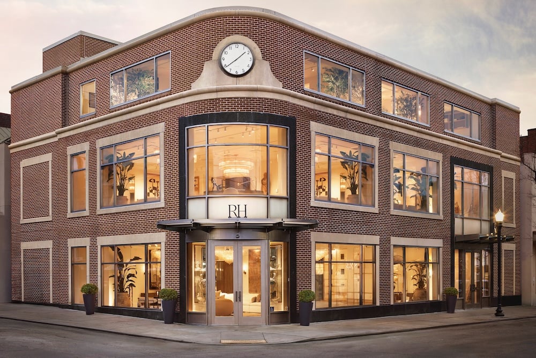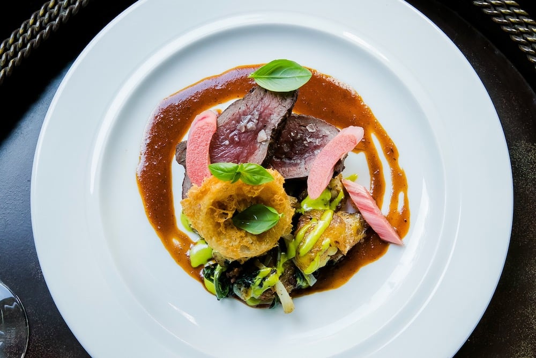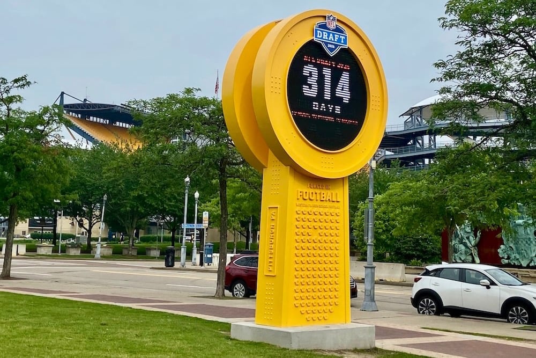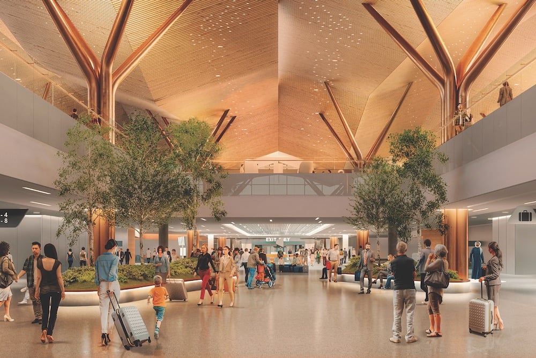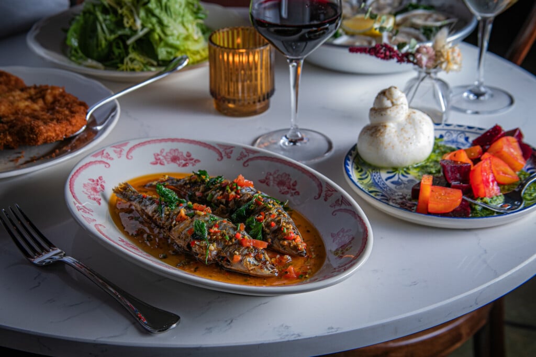This Pine Home Was Designed for One-Level Living — With Room to Spare
The six-bedroom, four bathroom homes gives owners the option to live entirely on one floor, but has two additional levels.
When Marvin and Gene first began looking for a new home in 2021, they thought they would build one; having built several homes in the past, it’s a project they both enjoy.
Instead, while visiting the sales office of a community in Pine, the couple fell in love with a home that had been completed just the year before.
“We had just moved back from Florida, and we had a checklist,” recalls Marvin.
Topping the couple’s list was a first-floor primary suite, laundry on the main level and an attached garage.
“And this home had all of those features; it was just as economical to buy a finished home,” Marvin says. “There were some things we would not have chosen, but it was close enough to what we wanted at the time.”
With six bedrooms and four bathrooms spread over three levels, the house measures over 5,700 square feet. The couple especially loved the flexibility the layout offered. Now retired, they were concerned with mobility. The home offered them accessible one-level living with tons of space for family and guests.
“There are basically 16 finished rooms in this house,” says Gene. “It impressed me; we had room to expand here.”
To him, the kitchen is a standout feature, unlike that of any home he and Marvin have ever owned or built.
“Without a doubt, it’s the most convenient kitchen I’ve ever cooked in,” he says. “It doesn’t have a corner, which is where people tend to migrate and get stuck, and the sink is in the island. It works for one person or multiple cooks.”
He also loves how the kitchen flows into the other family spaces.
“I love the warmth of this house,” he says. “It’s big, but it’s cozy at the same time.”
Throughout the first floor, upgraded hardwoods, 10-foot-tall ceilings, custom transom windows and high-end finishes differentiates the home from other new builds.
The primary suite includes two additional rooms beyond the bedroom and bathroom, which could be used as home offices or studios. The primary bathroom features double sinks, a large soaking tub and a glass walk-in shower. Upstairs, a junior suite has its own private bathroom.
The finished basement of the home includes a massive game room with a funky wooden feature wall, a wet bar, a bathroom and three additional bedrooms. There is also an unfinished area that Gene has used as a workshop. As for the outdoors, the couple loves the covered front porch as well as the back deck.
With a love of decorating and a penchant for lamps versus overhead lighting, the couple had an electrician add more plugs and switches throughout the home, as well as a generator.
The $175 per month HOA fee covers landscaping and snow removal. That fee also includes use of a community center with a pool, party space and gym.
As to why they are moving on so soon? Family. They are moving closer to loved ones in Cranberry, and ready to take up building once again.
“I call it a hobby — an expensive hobby,” Gene says with a laugh.
They’ve listed the home at 2015 Cherry Road for $898,000 with Adam Cannon of Piatt Sotheby’s International Realty. This is not the first time the couple has worked with Adam; he also listed a townhome they once owned in Hopewell.
“You would have thought it was a million-dollar property,” says Marvin. “He took that kind of time and was that patient with it, even though it was a pretty affordable home at the time.”
For his part, Cannon says he enjoys working with repeat customers, and says this home stood out to him from the beginning thanks to its desirable features, including accessibility.
“Most homes don’t offer the ability to live entirely on one floor and have two more fully finished levels,” says Cannon. “This layout is ideal for aging in place, multi-generational living or simply maximizing convenience without sacrificing space.”
The couple knows the next owners will enjoy the livability of this home, from its accessibility to its masterful layout. They add the spacious, light-filled home was designed for hosting.
“We can entertain 15 or more people easily, and everyone is all together,” Marvin says. “There are so many windows that bring in the sunshine, trees and snow, or people just passing by. It’s really nice.”










