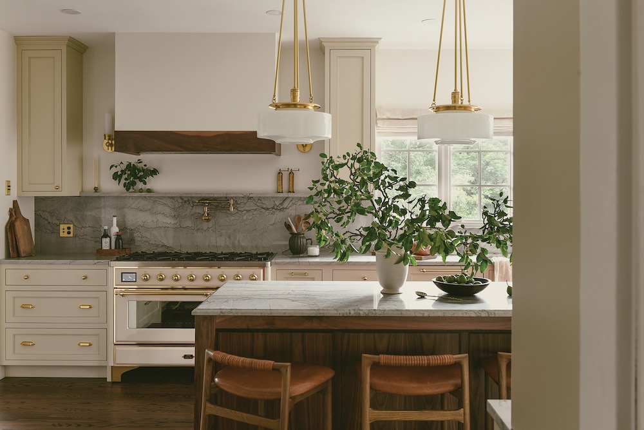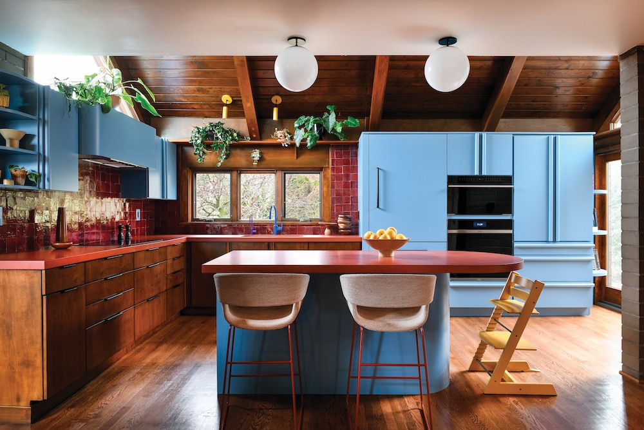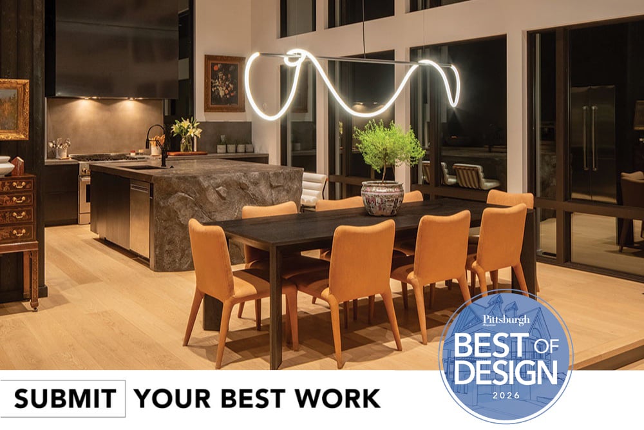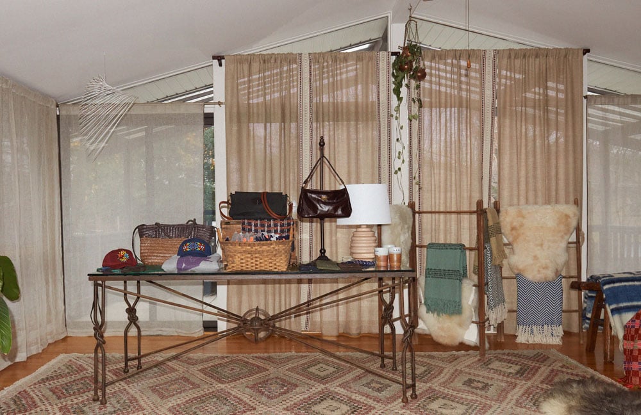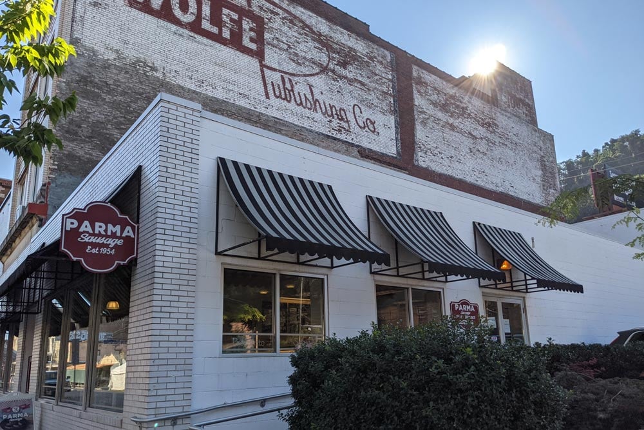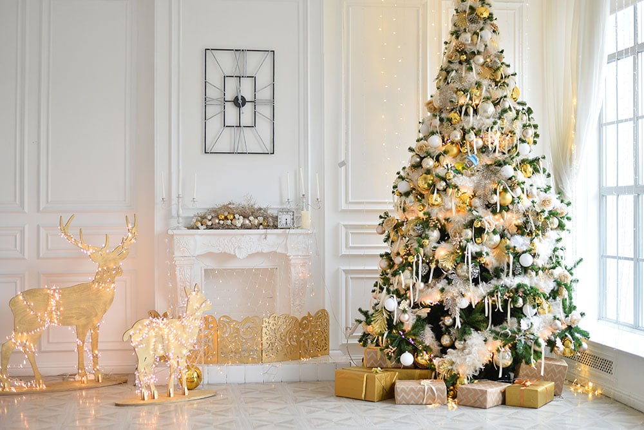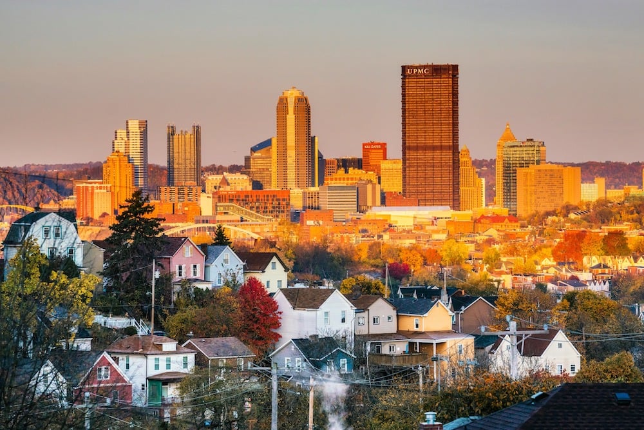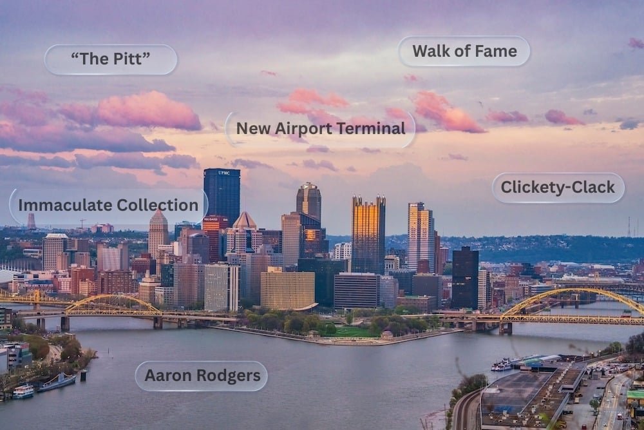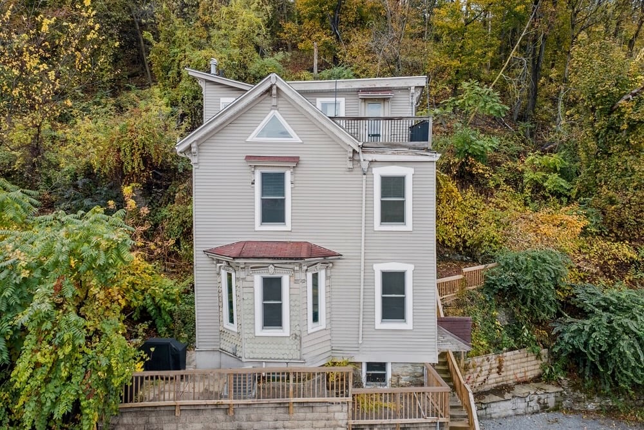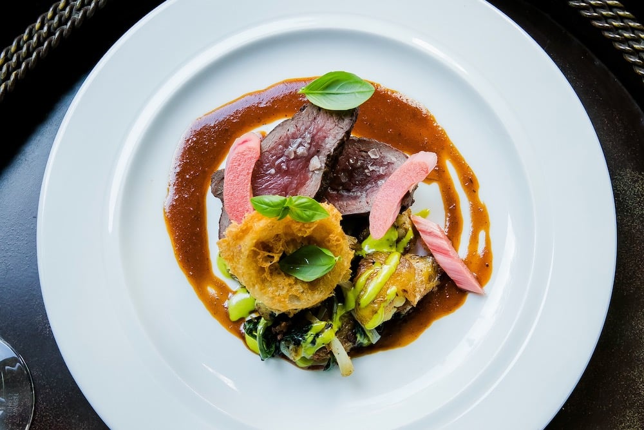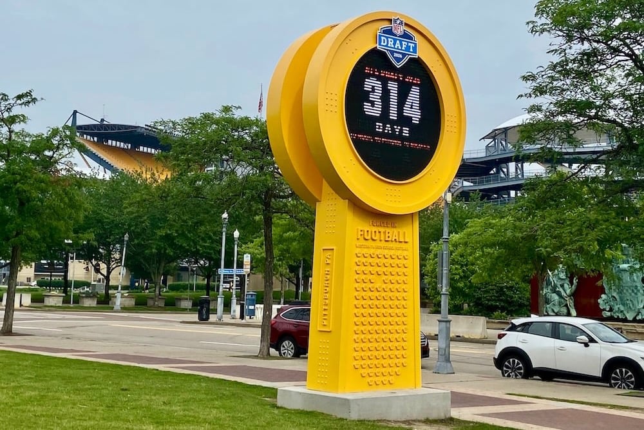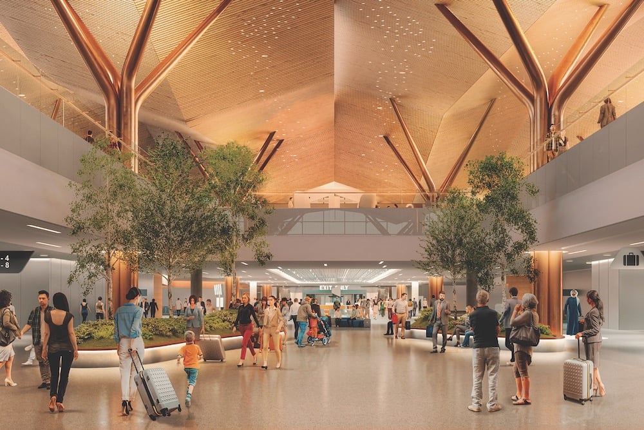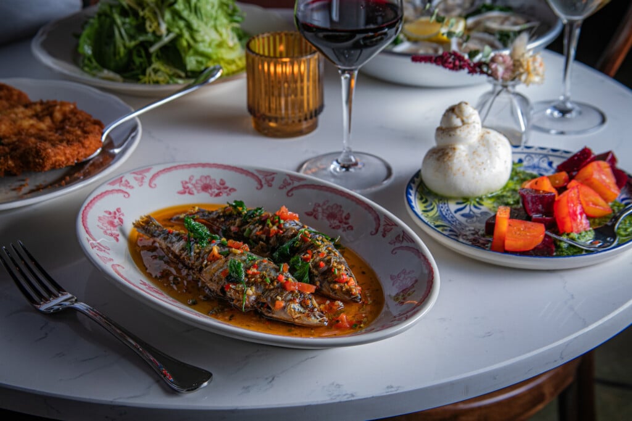Renovating Your Kitchen? Look to These Local Makeovers
From a welcoming neutral kitchen at a Coraopolis estate to a Mid-Century Modern makeover in Mt. Lebanon, we explore two exceptional kitchen renovations.
When it comes to home renovations, updating the kitchen is one of the biggest investments you can make — and not just financially. While updating the kitchen can add significant value to a property, the space also is where families spend a lot of their time — cooking, cleaning, doing homework or just socializing. For all those reasons, it’s important that any kitchen update reflects what you love and that its design works for your lifestyle.
The Classic Estate
Built in the early 1900s, this stately home in Coraopolis was filled with history and character, including handmade tile, a separate back staircase for staff — and a decidedly non-modern, closed-off layout.
The homeowner, who asked to remain anonymous, loved it for all those things when she bought it close to a decade ago, but when it came to updating the kitchen, she knew she needed to call in expert help.
Enter Pittsburgh-based interior designer Amanda Bock, who helped to turn the cramped kitchen into a cozy, modern space that still respects the home’s historical bones.
“Because of the period of the home, we wanted to pay homage to its early-1900s style,” Bock says. “It was important to keep that Old World feeling but with a modern spin.”
Besides expanding the kitchen’s square footage, Bock added tall cabinets that were painted a creamy white as well as an inviting walnut island topped with quartzite countertops. The quartzite also was used as a backsplash on the walls to striking effect.
“In any design, you have to think about what’s the star of the show,” Bock says. “For me, it was the quartzite countertops. I wanted to bring that up into the backsplash to really make an impact and add both color and texture without overwhelming the room.”
One of Bock’s favorite (and most fun) design elements is the movable library ladder on a rail that gives access to the ceiling-height cabinets. There’s also a dedicated beverage station, gold sconce lighting above the ILVE oven range and narrow plank floors that reflect the age of the home; a refrigerator is cleverly camouflaged by cabinet doors.
“It’s just super functional and really beautiful,” Bock says. “I think about that beverage station and think, ‘Oh, I want that in my own house.’”
Bock adds the pendant lighting above the island, as well as the gold cabinet hardware, gives subtle nods to the home’s heritage while keeping the look fresh.
“All of the fixtures are from Rejuvenation [a hardware restoration shop based in Portland, Oregon], which is the perfect company for this project,” she says. “They’re modern but give this nod to a sort of vintage look; I wanted the fixtures to feel like they could have been there when the house was built.”
The Mid-Century Marvel
For this project, Pittsburgh-based interior designer Katy Popple turned an outdated kitchen owned by a young couple in Mt. Lebanon into a sleek, stylish and deeply personalized Mid-Century Modern-style sensation.
“The home itself was in beautiful vintage condition, but the kitchen needed attention,” Popple says. “The cabinetry was worn out, and a dividing wall closed the kitchen off from the rest of the open floor plan.”
Popple says the homeowners, who had recently brought home their first baby — and had a second on the way — desired a more functional, connected layout while keeping the architectural elements that gave the home its character. This included a triangular window, stained wood ceiling and curved design details, as well as a specific warm wood stain found throughout the home.
To create a more free-flowing space, the wall between the kitchen and dining rooms was removed. The U-shaped layout was reimagined into an L-shape with an island, while dated glass block windows were replaced by a sliding glass door. A tiny, walk-in pantry also was transformed into a coffee bar.
“This was a true family affair,” Popple adds. “The homeowner’s father, who has a background in construction project management, acted as the general contractor, and her uncle and cousin did all of the work.”
To reflect her clients’ creativity, and love of the unexpected, Popple brought in playful details such as a sky-inspired blue paint for some of the cabinetry and a curved island and hood surround; the custom, terra-cotta-colored concrete countertop was made locally by Outlaw Studios while the cabinets were handcrafted by Myers Custom Woodworks.
“It was such a joyful project, equal parts sentimental and style-driven,” Popple says. “The homeowners trusted the process, embraced bold ideas and truly wanted something unique to their family and the home’s original spirit. The collaboration, especially with their family team, made it extra special.”

