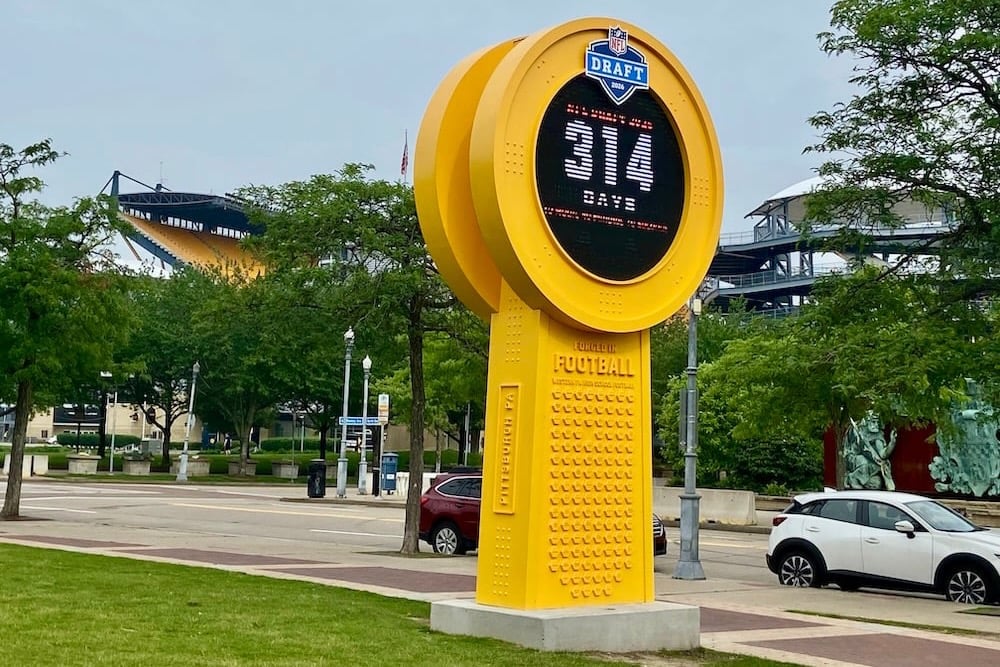Clayton Begins Tours of Its Upper Floors
This is the first time visitors will be able to see the servants’ quarters, children’s playroom, school room and more atop the Frick Mansion in Pittsburgh.
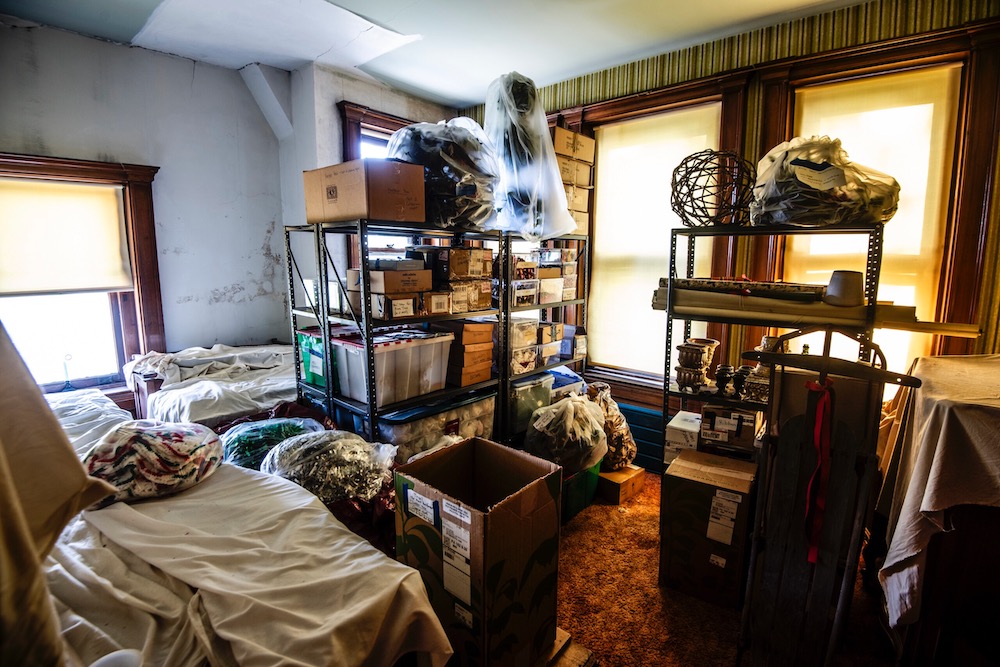
ONE OF THE UNRESTORED ROOMS ON THE THIRD FLOOR OF CLAYTON THAT WILL BE PART OF NEW TOURS STARTING IN NOVEMBER. | PHOTO BY HUCK BEARD
It’s like peeking into a secret attic.
For the first time, The Frick Pittsburgh in Point Breeze is opening up the third and fourth floors of the Clayton mansion for public tours, beginning in November.
But don’t expect to see the immaculate furnishings, exquisite wall coverings, ornate mantel pieces and rich carpet tapestries that grace the first and second floors. They showcase how industrialist Henry Clay Frick and his family lived between 1883 to 1905, at the height of the Gilded Age.
Instead, expect peeling wall paper, water stains on ceilings, rooms crammed with fake flower arrangements, trunks and mismatched furniture and — gasp! — floors covered with orange plush carpet. Some of the rooms originally were used as servant quarters (some still with remnants of the annunciator bells on the upper walls so the staff could be summoned by the Fricks). There’s also a former sewing room, a school room, a bedroom for the chauffeur, a bedroom for a governess and the bedroom for Frick’s oldest son, Childs, who was born in 1883. Later, most were converted into guest or storage rooms.
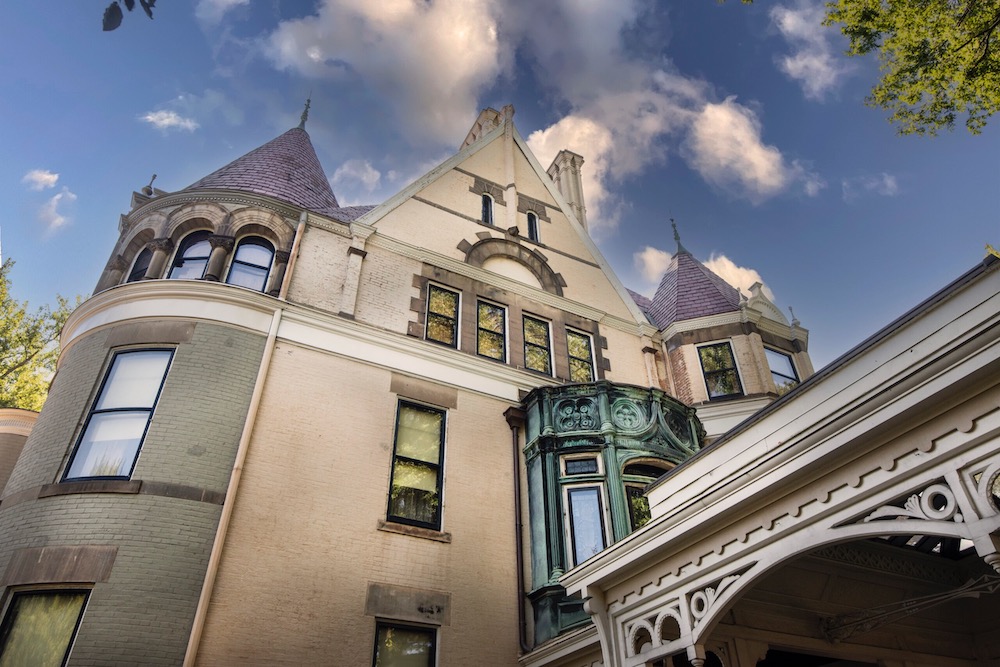
THE CLAYTON MANSION IN POINT BREEZE, HOME TO HENRY CLAY FRICK AND HIS FAMILY DURING THE GILDED AGE. | PHOTO BY HUCK BEARD
“This is part of the fun of this tour,” says Bella Hanley, collections and exhibitions assistant, who provided a recent tour of these spaces for the media. “You’re getting to see how these rooms are actually used in the present moment.”
Officials decided to open the upper, unrestored floors for tours because they had received so many requests from visitors to see more of the 23-room mansion. They also decided to make the tours a fundraiser to help support operating costs of caring for Clayton.
“We have listened to our visitors,” says Amanda Dunyak Gillen, executive director of The Frick Pittsburgh. “I’ve been here almost 22 years, and I don’t think a month has gone by where someone hasn’t asked if they can get upstairs to the third and fourth floors. They are unrestored. They were not part of the original restoration plan back in the 1980s but, times have changed, and people are so, so curious.
“There’s a lot to be learned about the house and life in a Gilded Age and later from opening these floors up to the public,” she says.
Registration for the hourlong tours, which begin Nov. 5, opens today. There will be two tours every Wednesday — 9:30 and 9:45 a.m. — each accommodating eight people. They will run at least through the end of 2025. Each tour costs $95 for the general public or $75 for members (because these are donations, they’re tax deductible). Participants must sign a release form because they will climb and descend more than 35 steps on steep and narrow staircases. Sturdy, closed-toe shoes are required. The tour is for adults, 18 and older.
The recent media tour started on the third floor in the Yellow Room (the Fricks were a “big fan of color-coordinated rooms,” Hanley says), which is being used as a curatorial workspace. There are lamp fixtures, cups and china pieces scattered about a large table. Some pieces are broken, some have been separated from their sets (like a tea set) and some items are mysteries that staff is trying to identify.
“These are the spaces where we sort through those things, put them in boxes, label them properly, keep them accessible for when we need them,” she says.
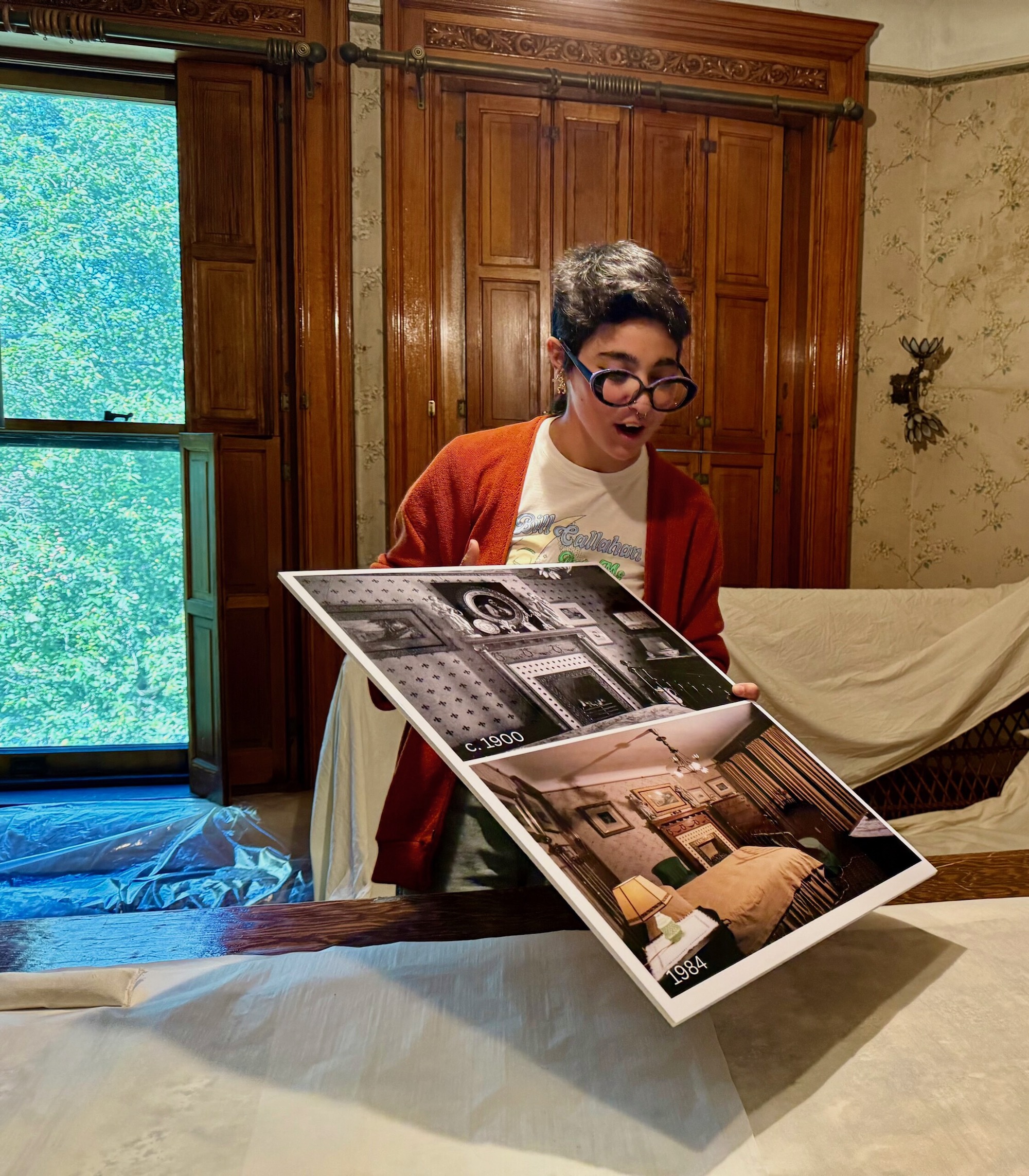
BELLA HANLEY, COLLECTIONS AND EXHIBITIONS ASSISTANT, SHOWS WHAT A ROOM ON THE UPPER FLOOR OF CLAYTON LOOKED LIKE IN 1900 AND THEN AGAIN IN 1984. | PHOTO BY VIRGINIA LINN
In each room, there’s a display board with a photo of how the room looked in 1900, and then in 1984, when Helen Clay Frick lived here and had converted most of the rooms to guest rooms for visiting family and friends. The Frick family moved to New York City in 1905 and later built an even larger mansion on Fifth Avenue, which is now The Frick Collection. Helen, in her later years, returned to Clayton, where she died in 1984 at the age of 96.
Pointing to one of the later photos, Hanley says, “You can see that even in the ‘80s, you’re starting to see signs of wear. An old house is an old house. We’re constantly fighting the elements in here, especially in these spaces that don’t have the same climate control as downstairs.”
Water has not been kind to these upper floors, where damage is evident in many of the rooms. And staff recently found a dead mouse in the bathtub adjacent to Childs’ bedroom.
Next to the Yellow Room is the former sewing room, which later became part of the caretaker’s suite. Even when none of the Fricks was living at the house, staff lived there to take care of the property.
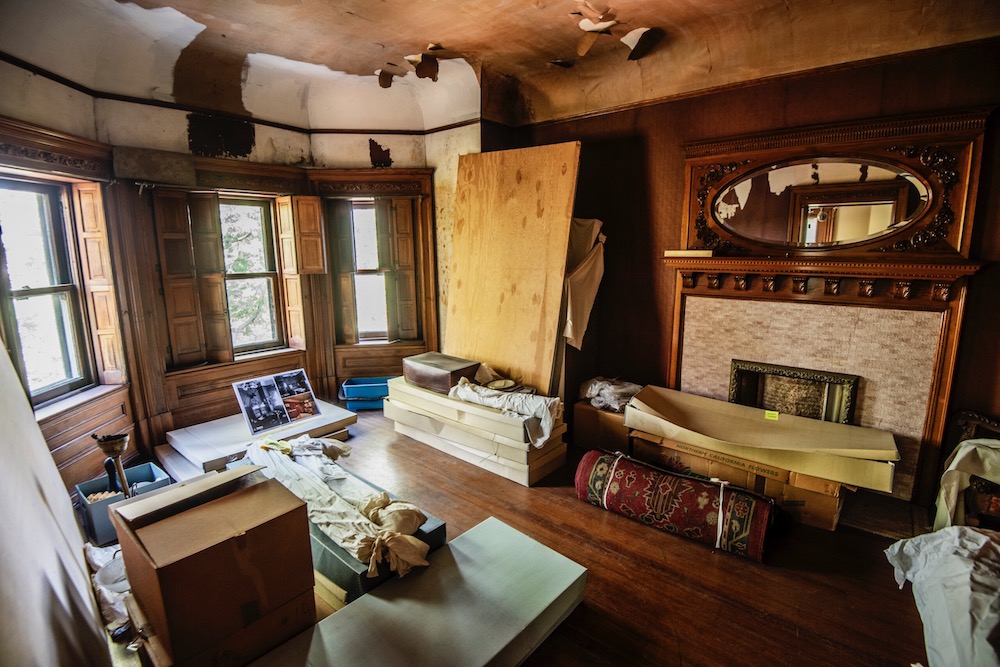
VISITORS ON THE NEW TOURS AT CLAYTON WILL SEE PEELING WALLPAPER, ROLLED UP CARPETS, BOXES AND OTHER STORED ITEMS ON THE UPPER FLOORS. | PHOTO BY HUCK BEARD
The 1900 photo of the sewing room shows a couple of Helen’s dolls, indicating that she was probably taught sewing skills here. “Especially for wealthy women, sewing is really one of the handicrafts that they are expected to be learning and bringing into their marriages,” Hanley says. Helen never married.
Over time, bathrooms were added to the third and fourth floors, and some were later updated. Helen’s playroom on the third floor has a bathroom that was installed in the 1930s but never modernized. The 1900 photo shows several bird cages in the playroom.
“Helen was big on keeping birds; her brother was big on shooting birds. I have to imagine there was some tension related to that,” Hanley says.
The room is currently used for storage. Helen owned three houses, and after her death, “things arrived [at Clayton] by the trainload, literally trains and trains of things coming through the house,” Hanley says. “So we end up with stockpiles of things that need to be worked through.
“We’ve got these random notes all over the place, things like a cuckoo clock to be boxed. Who knows when somebody left that note here?”
We made our way through several other rooms — Childs’ bedroom, where he decorated his walls with guns and a pillow with his pennant from Princeton University, and the bedroom for Marika Ogiz, Helen’s Swiss governess.
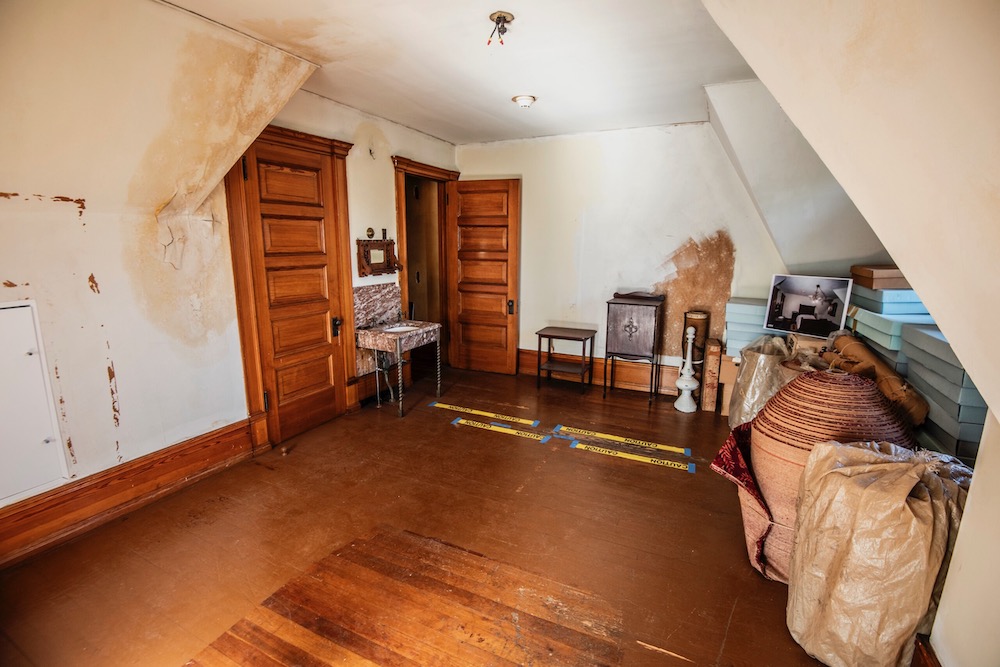
A MARBLE SINK SITS BY THE DOORWAY OF THE FORMER CHAUFFEUR’S QUARTERS ON THE UPPER FLOORS OF CLAYTON. | PHOTO BY HUCK BEARD
On the fourth floor, Hanley guided us through the chauffeur’s bedroom with a marble sink and the former classroom where Ogiz tutored Helen and her friend, Virginia Frew. (Staff believe the classroom was known by the German secondary-school term “gymnasium,” pronounced gymNASium, and labeled as such on the kitchen’s annunciator panel on the first floor.)

GUIDE BELLA HANLEY OPENS UP ONE OF THE ACCESS PANELS ON THE TOP FLOOR TO SHOW THE INTERIOR OF THE MANSION’S STRUCTURE. | PHOTO BY VIRGINIA LINN
Access panels have been cut out in a few of the walls so staff can see the interior structure of the roofline to assist in the preservation work. And one oddity — a man’s boot was found inside one of the walls. Hanley says it was a common practice back in the day to leave a shoe in the wall for good luck.
When Helen died, she had set everything in motion for Clayton to become a museum. The Art and Car and Carriage museums had already been built and then the Frick Foundation selected an architect to properly restore the house. Clayton opened as a museum in 1990, six years after Helen’s death.
“One of the things I hope people learn [from this tour of the upper floors] is an appreciation for what it takes to care for a historic house like this, first of all as a museum but also just reinforcing the idea that homes are a place where lives are lived, and you’ll see many eras represented upstairs,” Gillen says.
At the end of 2025, staff will assess visitors’ reactions about the tours to determine whether they’ll continue into 2026, she says. Because the upper floors are not air-conditioned, tours likely would not be held in the hotter summer months. Other regular tours — “Gilded, Not Golden,” the signature tour of Clayton; and the “Clayton Preservation Tour,” showing the evolution from home to museum — continue.
Clayton is the last mansion of its kind in Pittsburgh; at one time, Andrew Mellon, George Westinghouse and Henry J. Heinz all had their estates built in that area along or near Penn Avenue.








