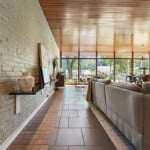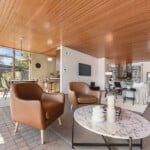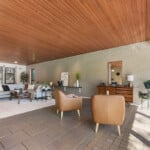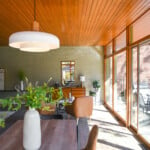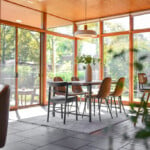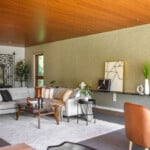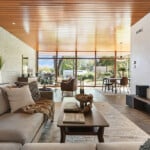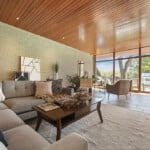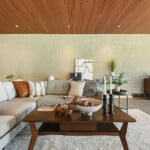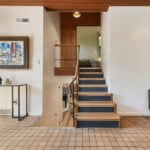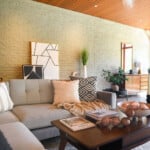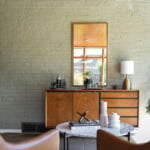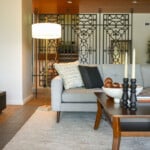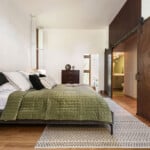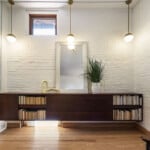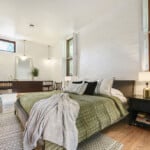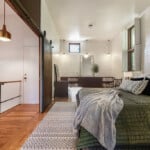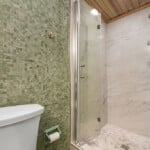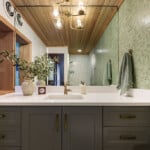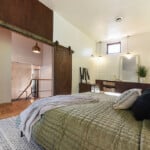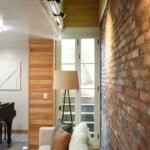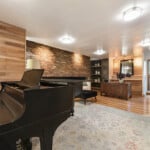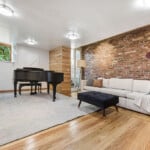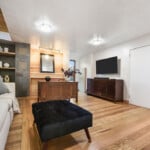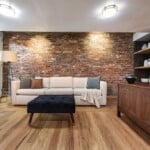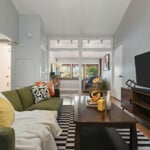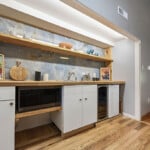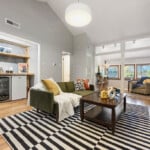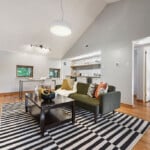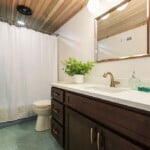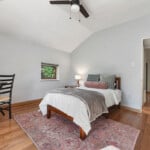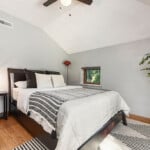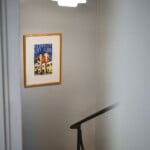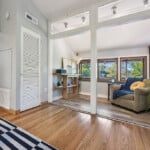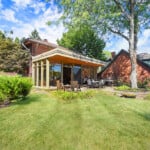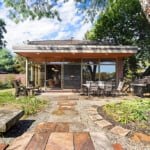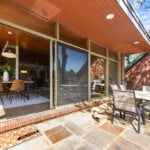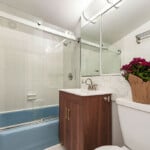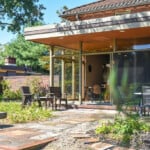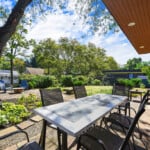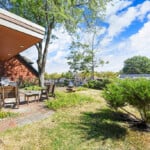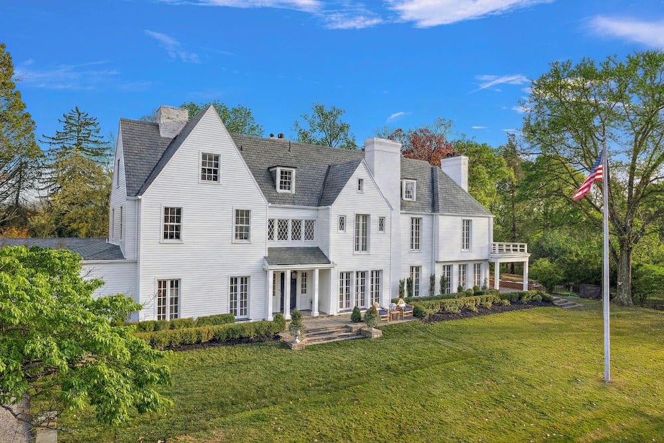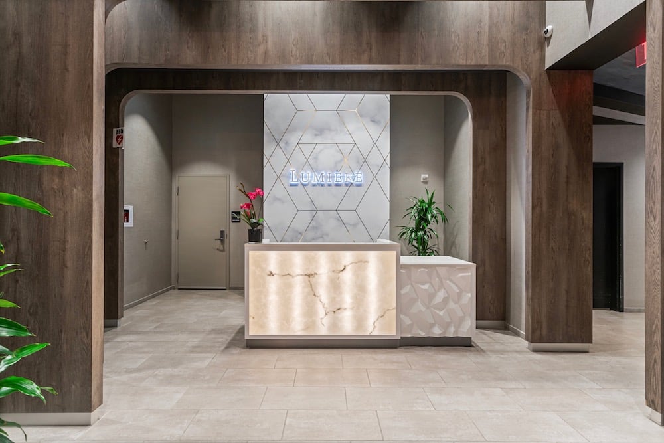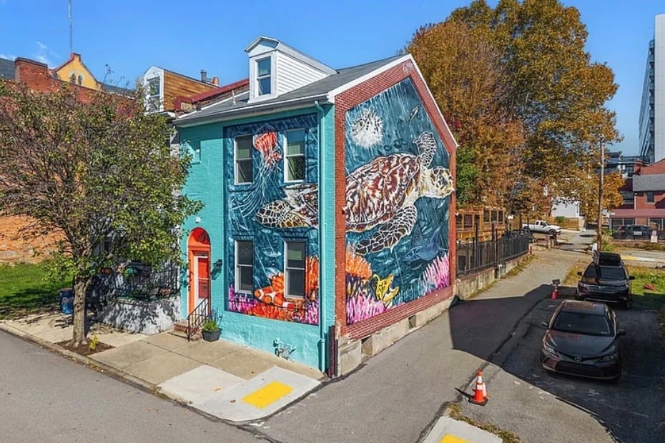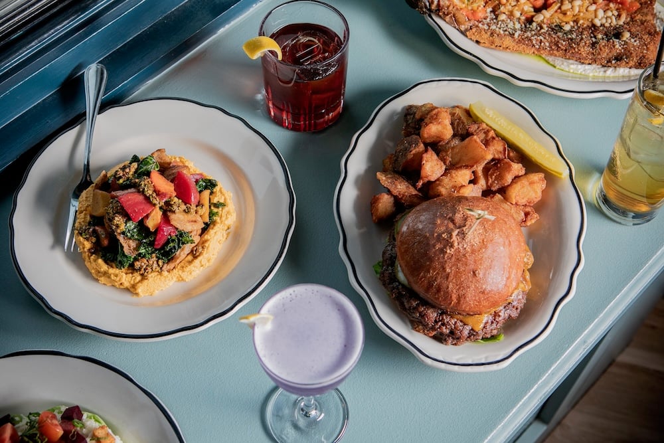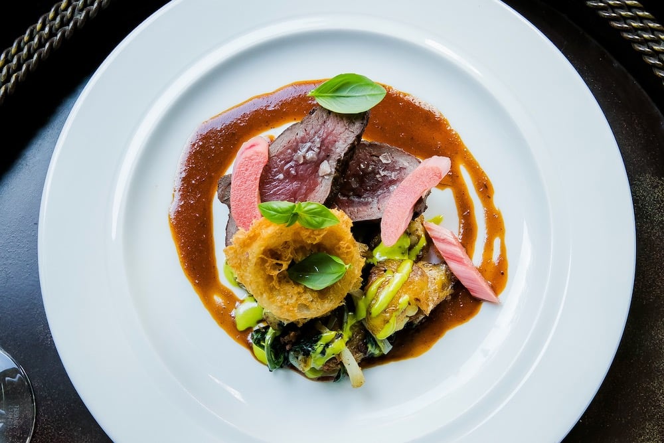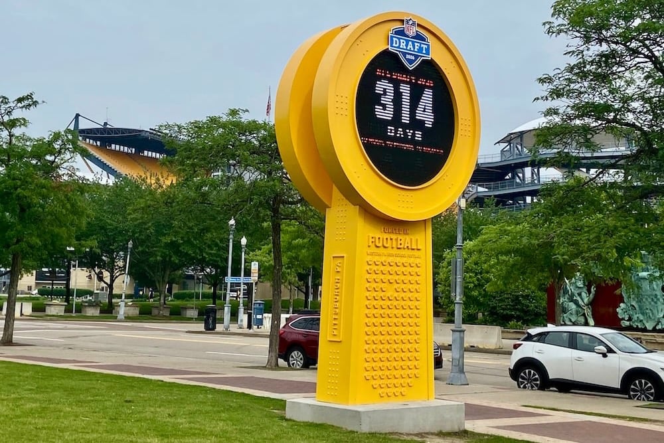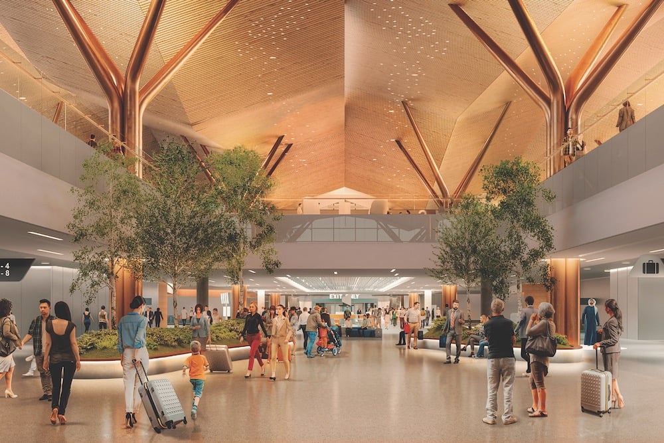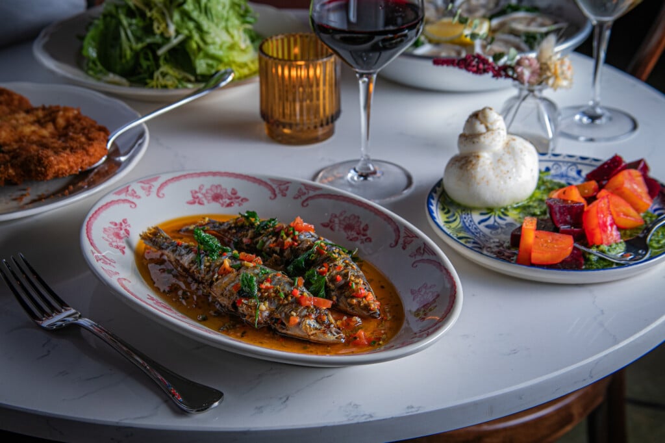Built in 1908, This Former Carriage House has a Surprise Mid-Century Modern Interior
Pittsburgh architect Edgar Kwalwasser reimagined the Squirrel Hill home in 1955.
From the outside, 1531 Scott Lane in Squirrel Hill appears to be a beautifully well-kept carriage home from a bygone era.
The French-country facade hides a unique transformation, though. Inside, the brick home is a Mid-Century Modern haven.
Built in 1908, the former carriage home was once part of a larger estate; in 1955, it was revitalized by Pittsburgh architect Edgar Kwalwasser, who expanded and reimagined the home into two flexible living spaces — a main residence and a loft apartment.
While Kwalwasser is credited with designing storefronts in Squirrel Hill’s bustling business district, he also left his mark on private homes such as this one.
The property’s storied past is part of what drew California transplants Karen and David Koppett to the home in the first place.
“I grew up in a Joseph Eichler home in the Bay Area, and this house reminded me of that one in several ways, including the gorgeous wood ceilings, the floor-to-ceiling windows and the natural light,” Karen wrote in an email. “The architect who reimagined it from the carriage house incorporated all of those elements. Those Mid-Century Modern architects had such style.”
Measuring 3,000 square feet, the carefully renovated home has four bedrooms and three bathrooms; it retains its original details while still opening up the dark brick of the carriage house to the natural world.
The interior is filled with the telltale characteristics of Mid-Century design, such as natural wood tones, sharp angles and large windows that bring the outside in. A wide range of tile choices throughout the living space don’t match, yet still manage to complement each other.
Recessed lighting in the wooden ceilings further evokes the feel of being outdoors, while exposed brick and wrought iron throughout accent the natural materials found inside the house.
Realtor Allison Pochapin of Compass Real Estate says the current owners have been wonderful stewards of the home, even though they only lived there for less than a year.
“Earlier this year, they completed a kitchen renovation, opening up a portion of the wall to bring in natural light and creating a space that’s perfect for entertaining,” she says.
Pochapin, who is a cousin of the owners, attended a large family gathering at the home over the summer, which drove home her opinion that it’s a property made to be shared with others.
“I’m really going to miss this place,” she says. “Many original features remain intact — from details of the redesign to charming stable doors dating back to the home’s earliest use as a carriage house.”
At the heart of the home is the redesigned kitchen, which is packed with every modern convenience while still respecting the age and design of the property. Karen adds that while living on the West Coast, she fell in love with Fireclay Tile, which had a location just down the road from her.
Today, the brand’s deep green mosaic tiles draw on the greenery surrounding her Pittsburgh home.
“I always dreamed of using this snazzy, handmade tile in my own home,” she says. “So when we needed a kitchen backsplash, I couldn’t imagine installing anything else. It’s a little bit of California in our very Pittsburgh home.”
In the main home are two bedrooms and two bathrooms; the loft apartment has two additional bedrooms and one bathroom. A kitchenette in the open living space makes the loft apartment perfect for visitors or adult children; it could also be used as a rental property.
Karen says she and David actually lived in the loft while renovating the main residence — and both parts of the home were cozy and welcoming to them.
In his design, Kwalwasser leaned on large windows and natural elements to create a treehouse effect — and the outdoor space is just as appealing. Sliding glass doors open to the large backyard, which is perched on a hill and offers sweeping views of the city below.
“I’ve seen some amazing sunsets and sunrises through those windows,” says Karen. “This summer, we were treated to an incredible firefly show. As a Californian, I’ve never seen them before. So the first night I noticed them, I turned off all the lights and sat mesmerized, looking at the fireflies in the backyard.”
Beyond the home’s historical charm, the Koppetts have added a number of modern conveniences to the property, such as an EV charging station and behind-the-scenes mechanical updates. Pochapin notes that the home is on a private lane with a shared driveway, but there are no issues with space for navigating vehicles.
The home is now listed for $1.395 million.
“This one is worth seeing,” Pochapin says with a laugh. “Every time I leave, I contemplate buying it,”
While the Koppetts only had a short stint in this home, they quickly fell in love with the surrounding community as well. Life at the end of a private lane with all of the amenities of Squirrel Hill nearby? It’s a recipe for a well-balanced life in the city, according to Karen.
“It’s easy to stroll down to the farmers market and all of the bookstores, coffee places, bagel shops and restaurants,” she says. “Our favorite place for a cocktail is The Independent Brewing Company. They have the best cocktails and food and the absolute coolest vibe.”
About: Squirrel Hill (shuc.org)
Population: 11,879
Planes, Trains & Automobiles: 40 minutes to the airport; walking community, public transportation, bike lanes, rideshare.
Schools: City of Pittsburgh (pghschools.org)
Neighborhood: One of the most highly sought after neighborhoods in the East End, Squirrel Hill’s overall borders touch Greenfield, Oakland, Shadyside and Frick Park. Housing includes some of the area’s most historical grand mansions, Craftsmen and simple row houses. The community is diverse with a mix of students, families and immigrants from the world over; several historical districts are within its borders.





























