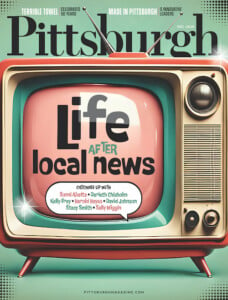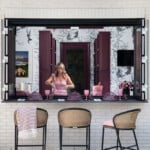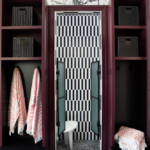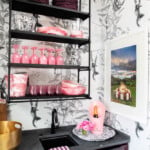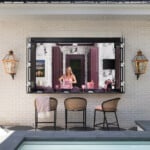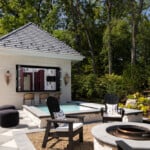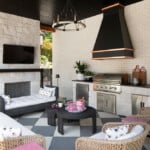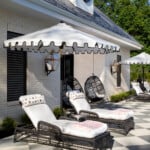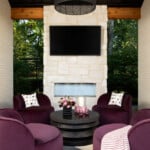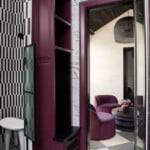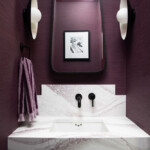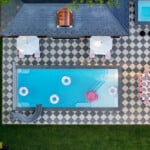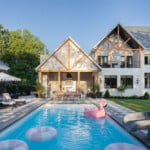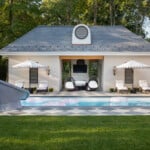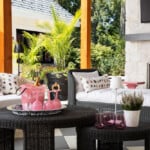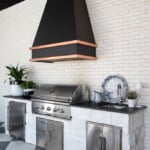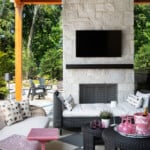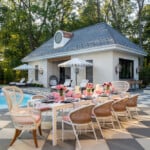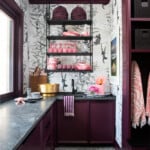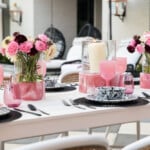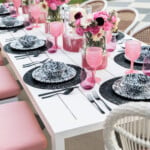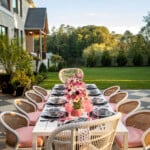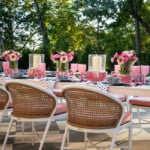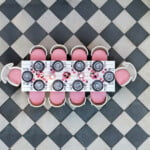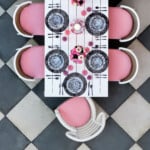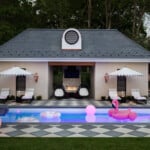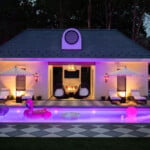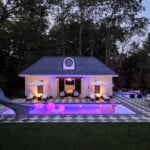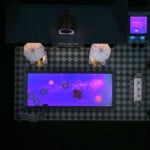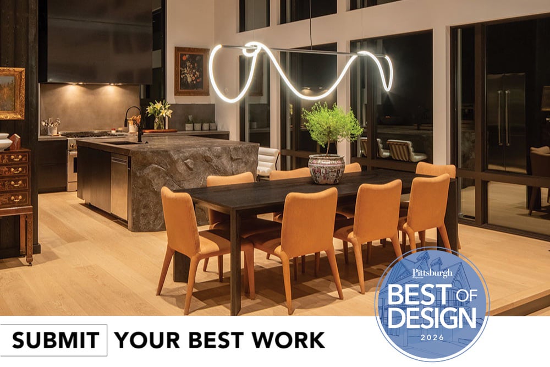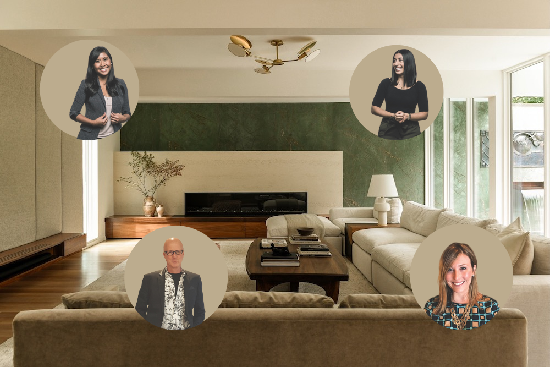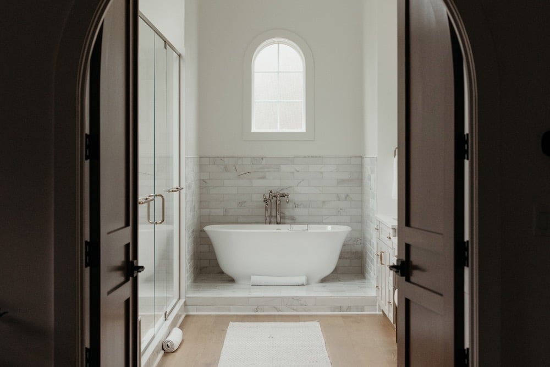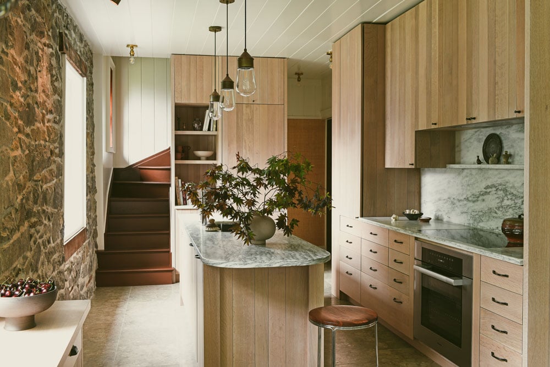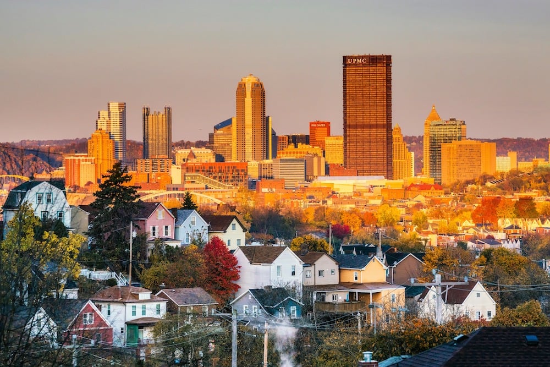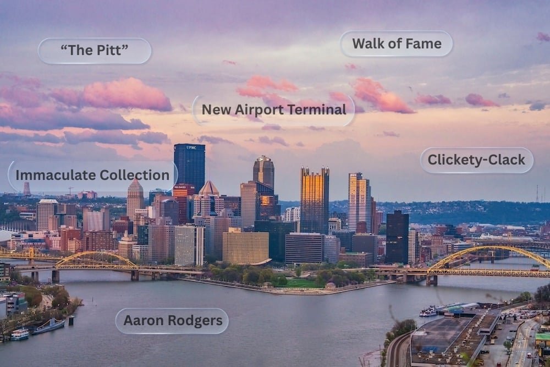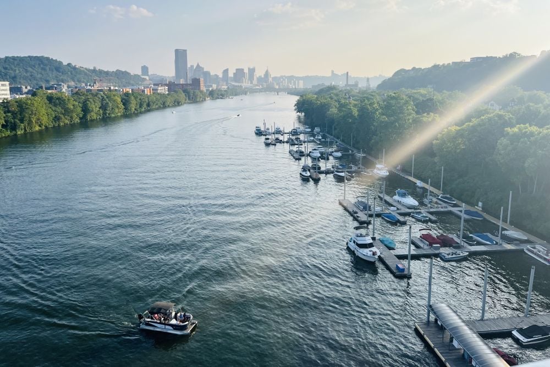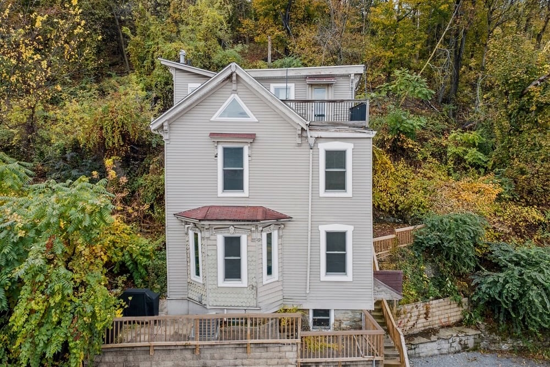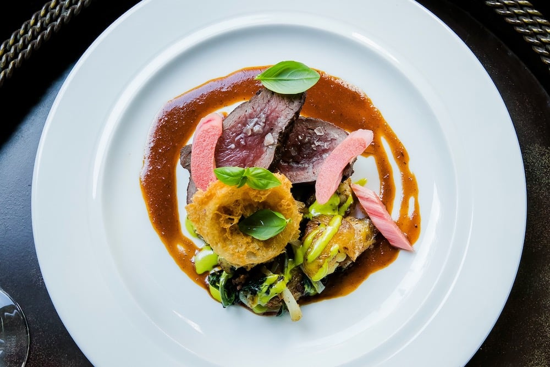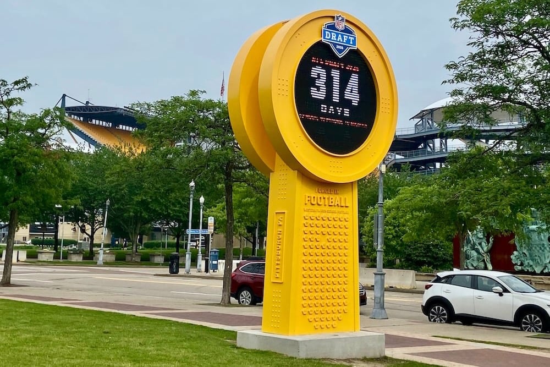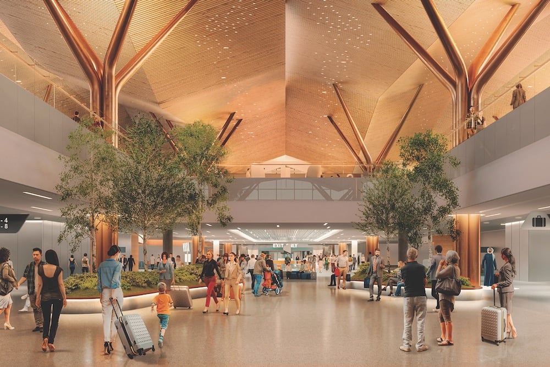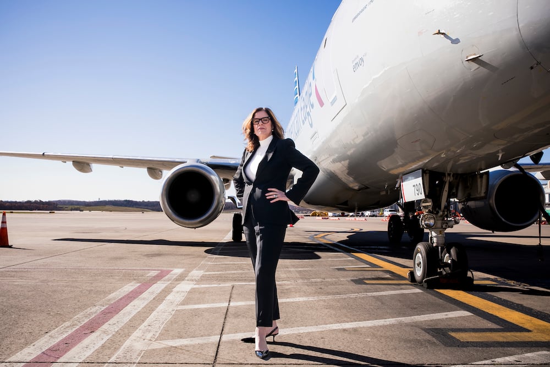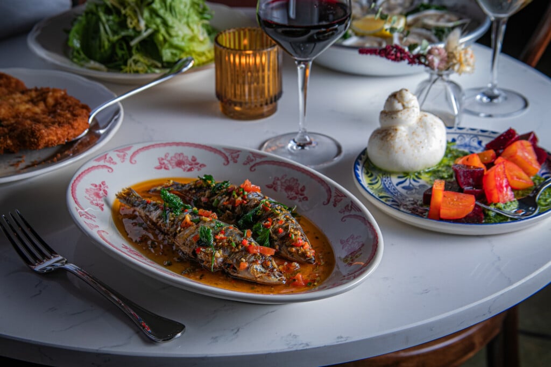Best of Design 2025: This Fun Outdoor Space Gives Palm Beach Vibes
Working with Cipriani Studios, designer Alisha Gwen created a playful yet refined slice of paradise for an Upper St. Clair family.
When building her dream home in Upper St. Clair, Amanda Walton was embracing a new era — one she decided was going to be fun and functional for herself, her three young children and their guests.
“I wanted it to be very happy,” she says. “That’s the whole vibe of my house: casual, fun and happy.”
The theme extended to the outdoors, where interior designer Alisha Gwen — who also worked with Walton on the home’s colorful interior — created a playful, yet sophisticated slice of paradise.
“We wanted to make everything look like it was high-end, but also very friendly and approachable from a design standpoint,” Gwen says. “Nothing about the inside of the house or the pool house feels like, ‘I can’t sit there,’ or ‘It’s too stuffy,’ or ‘It’s too fancy.’”
Besides the white-brick pool house (a cleverly laid-out collaboration between Gwen and Pittsburgh-based designer and developer Justin Cipriani of Cipriani Studios), the outdoor space encompasses an outdoor lounge, fire pit and hot tub, plus an expansive pool surrounded by striking black-and-white pavers set in a classic checkerboard pattern.
Calling it bold, beautiful and thoughtfully designed, judges in this year’s Best of Design contest named it their Best Outdoor Space for 2025.
“I just think it’s so fun,” says judge Katie Savakis, a project designer with Vocon in Cleveland. “It’s an outdoor space, and it’s an area where there’s going to be entertaining, so I think it’s great that they played into that and jazzed it up.”
Judge Stephen Schill, principal of Schill Architecture in Ohio, appreciates the sturdiness of the pool house, which matches the exterior of the main house. (“Sometimes outdoor spaces look like they can blow away in a bad storm; this one has a lot of permanence,” he says.)
Praise also was offered for the pool house’s faux slate roof, gas lanterns, copper roof accents and a standout rooftop barrel vault accent requested by Gwen and brought to life by Cipriani and contractors Michael Golensky and Matthew Conor of M2 Contracting and Design.
“Mike [Golensky] had to build it by hand; it’s all bent copper on there,” Cipriani says. “Mike really loves the craftsmanship of building everything. I call him and his partner my Jedi contractors.”
While Cipriani says he designed the exterior of the pool house, he credits Gwen, who owns Alisha Gwen Interior design in Shadyside, with making it sing.
“I’m doing the shell, which is simple and understated,” he says. “She comes in and does these really lively, eclectic ensembles in bright colors. It ended up being a really good collaboration.”
Among the fun touches are leisure-related photographs curated by local artist Bet Garcia and the black-and-white “drunk monkey” wallpaper in the kitchenette, a surefire conversation starter that Walton eagerly embraced when Gwen suggested it.
“It’s just a fun, punchy paper,” Gwen says. “I held it up [for Walton] and she was like, ‘Absolutely do it.’”
While one side of the pool house is enclosed for storage, the other houses a powder room, shower, kitchenette, bar and locker space where the kids can hang towels and other accessories.
Serving as a lounge, the covered middle area is open-air and contains swivel chairs for the adults, hanging chairs for the kids and heaters in the ceiling, which allow everyone to enjoy the outdoors even in cooler weather. Connecting the space is a vivid color scheme.
“Because our exterior selections were black and white, we wanted a pop of color to play a significant role in reflecting the family’s playful and adventurous personality,” Gwen says. “While most outdoor color schemes involve blue and green, we really wanted this space to feel unique; a playful pink-and-plum color scheme was born.”
Since the project, along with the rest of the house, was completed in the summer of 2024, Walton, a Realtor with RE/MAX Select, has been enjoying the space with friends, neighbors and especially her kids, who range in age from 4 to 11.
“The bar has been really great for parties — not just adult parties, but kid parties, too,” she says. “I set up the bar with juice boxes and snacks, and the kids like to hang out on the bar stools and think they’re pretty cool.”
Read more Best of Design Winners 2025.
Vendors:
Architectural Design: Justin Cipriani, Cipriani Studios, in collaboration with Alisha Gwen Interior Design
Interior Design: Alisha Gwen Interior Design
General Contractor: Michael Golensky and Matthew Conor of M2 Contracting and Design
Pool Contractor: Alpine Pools
Landscaping Contractor: Ricupero, Inc. Design-Build-Maintain
HVAC: Bill Wiseman Contracting
Electric: Overly Electric
Smart Technology: Elite Media
Plumbing: Deems Plumbing
Cabinetry: S&B Cabinets
Cabinet Hardware: Top Knobs
Appliances: Don’s Appliances
Plumbing Fixtures: Ferguson, Delta
Metal Ceiling Shelf Fixture: Fittings Collection
Flooring: Tile and Designs, Jeffrey Court, Terrazzo
Shower Walls: TileBar
Pool Pavers: CityStone
Kitchenette Countertop: Ultimate Granite, Jet Mist Honed Granite
Bathroom Countertop: Top Advantage, Cambria, Hailey
Windows & Doors: Anderson
Pool House Wallpaper: Astek
Powder Room Wallpaper: Philips Jefferies
