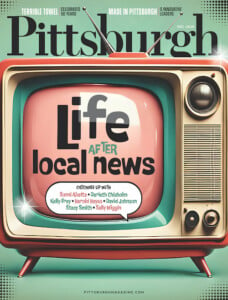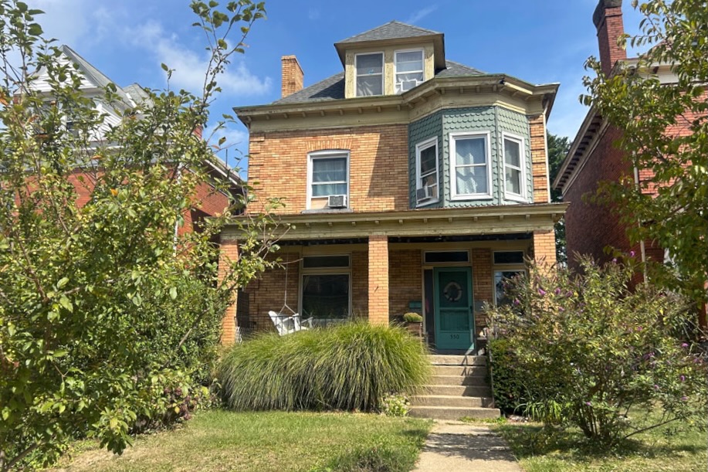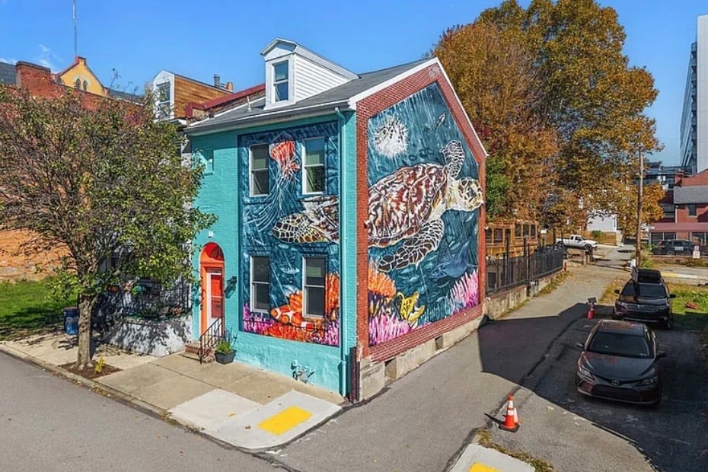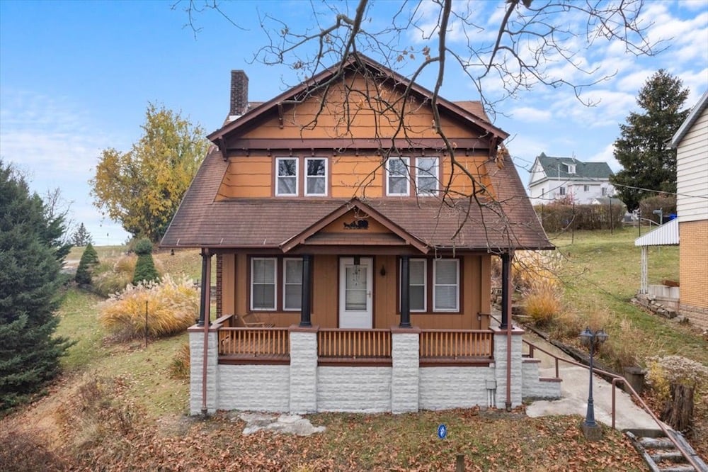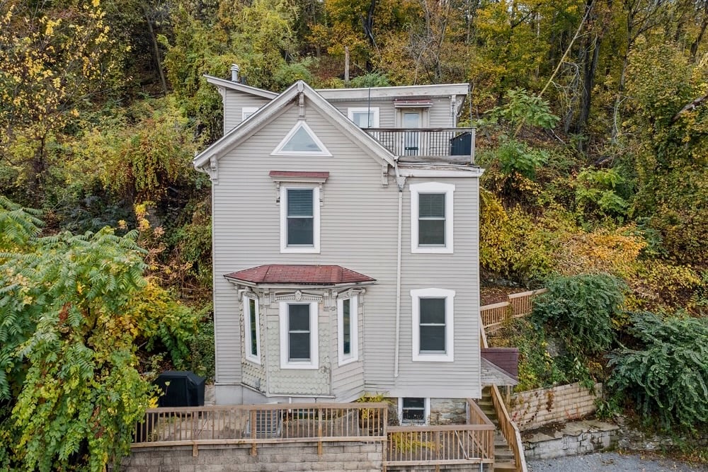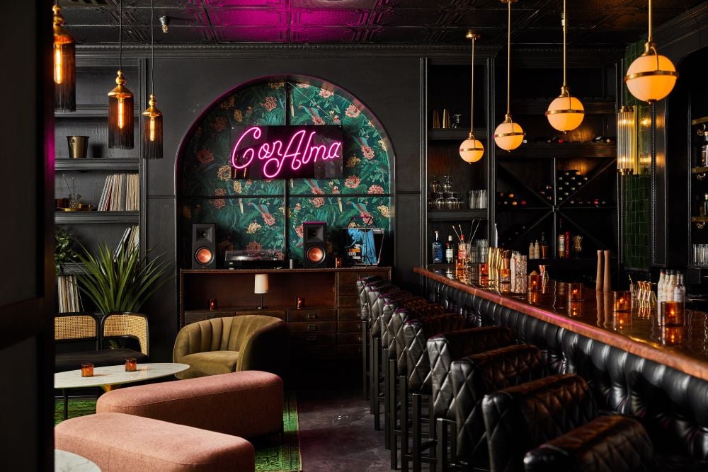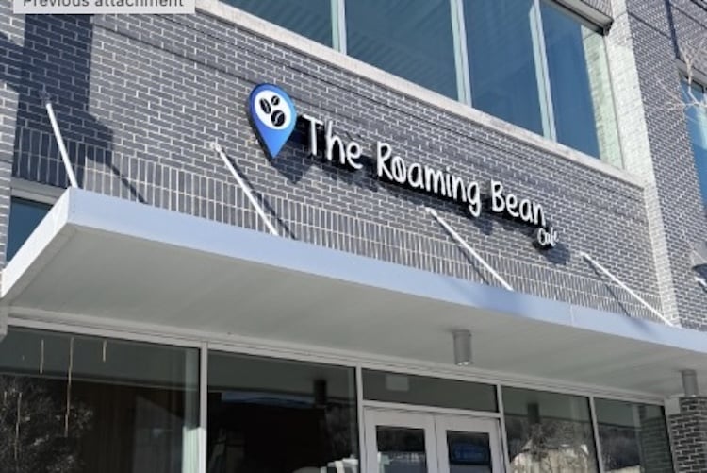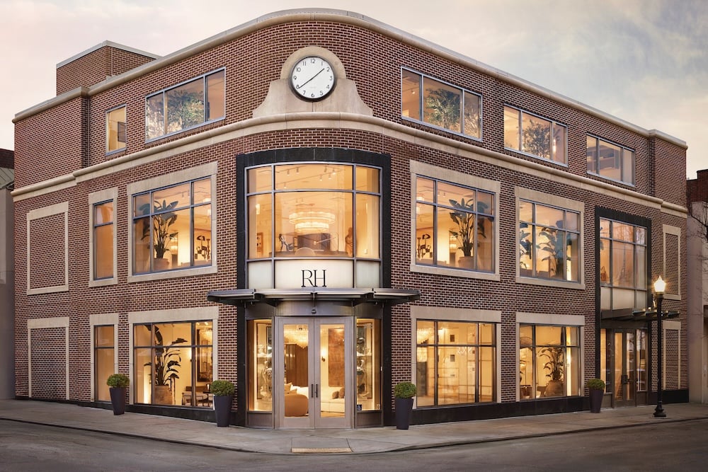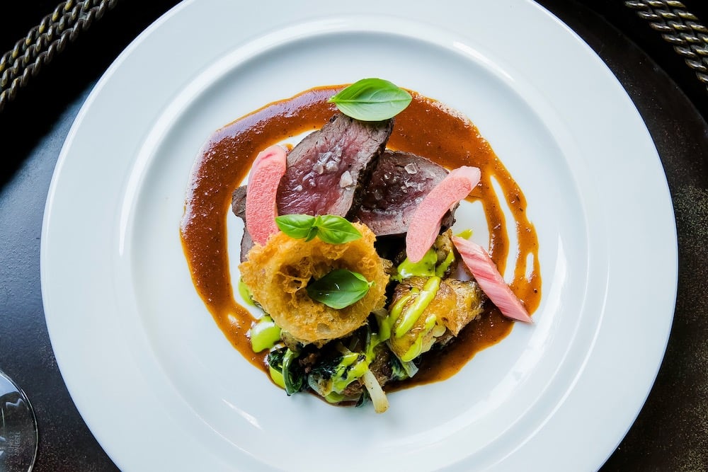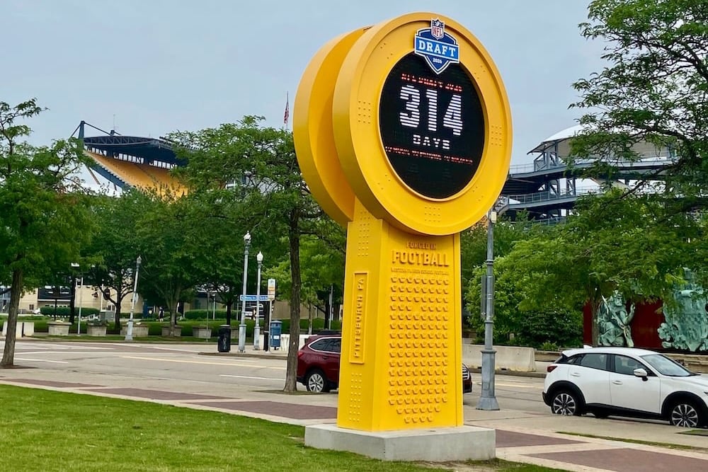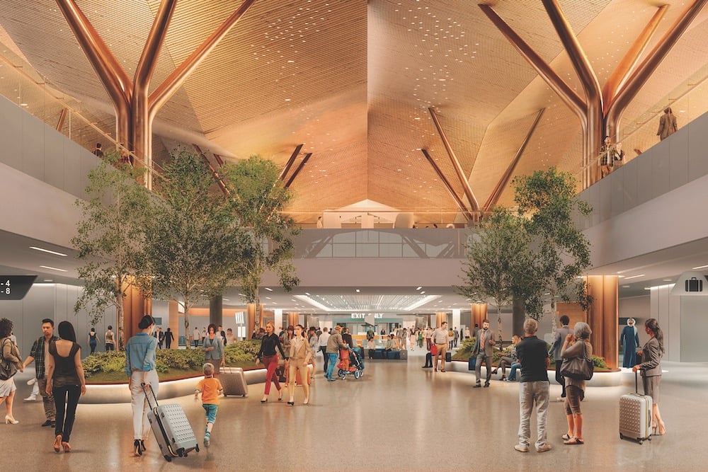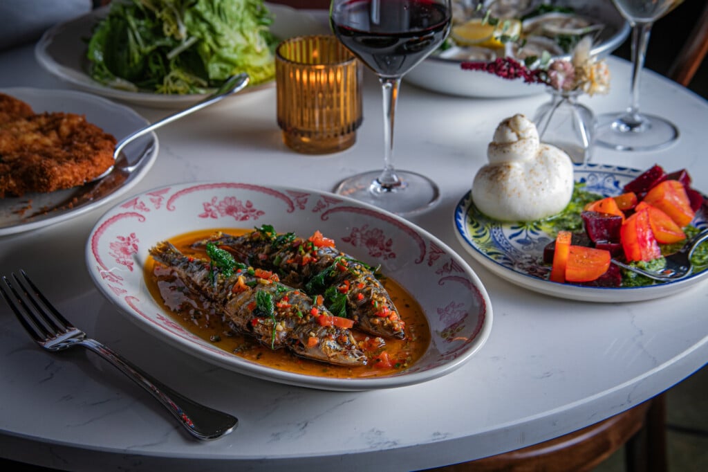This Is How We Found Our Forever Home In Pittsburgh
Columnist Meg St-Esprit talks about a decade of family life in their own Hot Property.
Every week for the past year, it has been a delight to bring my fellow Pittsburghers inside homes for sale across the region with Hot Property.
New construction, historic charm, quirky and heartwarming stories — I love to get nebby with readers each and every week. When I was growing up, I followed my mother, a realtor, through open houses and construction sites as she balanced full-time work and family life.
While I didn’t inherit the business acumen or numbers sense to follow exactly in her footsteps, I’ve seen each home as a narrative to be told ever since I was a child. Week in and week out, owners share the details of their beloved homes with me. While the number of bedrooms, bathrooms and finishes typically start each conversation, we always end up lingering over nostalgia and a few treasured memories.
Every house has them, including ours. This week, I would like to tell the story of my family’s own Pittsburgh home.
When a friend told us about a home in Bellevue that might meet our family’s needs, it wasn’t even on the market. The year was 2014, and we just had capped off five years of rehabbing a Sears kit house, built in 1943, in rural Beaver County. But, with a toddler and infant twins, we were running out of space.
We were also seeking a more diverse community for our multiracial family formed by adoption, so we began looking at homes in and nearby the city of Pittsburgh itself.
The second that Zillow link hit my inbox, I knew this was our house.
We were a part of the story of this home before the first stone was laid; I feel this in my soul. The home checked many boxes on our list: five bedrooms, a two-car garage, a big front porch, original wainscoting and leaded glass throughout. It was also walkable to Bellevue’s bustling main street and Bayne Park. The idea of not having to heft a triple stroller into my minivan for simple outings also was alluring.
Through a fast-paced listing and closing process, we moved into this house on my birthday. Two weeks later, we hosted family and friends amidst a sea of boxes and paint swatches to celebrate our twins turning 1 and our oldest turning 3.
I remember discussing our grand plans for a kitchen remodel. At the time, it was a mashup of 1940s-era, built-in cabinetry paired with Home Depot stock cabinets with peeling paint that were jammed into the main kitchen and butler pantry. The kitchen’s only sink was in that pantry, so doing dishes felt like being banished to a dungeon.
As for the house’s flow? There was none.
Unfortunately, like so many older homes, our American Foursquare, which was built in 1904, had many surprises that delayed that dream kitchen remodel until 2022. A new roof, new plumbing, rewiring and a new sewer line all had to come first.
Old homes can be cranky.
While it’s easy to look at incredible listing photos of properties for sale each week and feel as if our own homes do not measure up, the truth is most Pittsburghers living in older homes have ones that are just like ours.
Rarely do renovations look like an HGTV special with a tight deadline, big budget and a team of designers. Most of us are making updates when we can — and dealing with those wonky kitchens and bathrooms in the meantime.
Our kitchen remodel, which was done by Surtec Remodeling, looks pristine today. But for months beforehand, we had exposed pipes in our kitchen ceiling while a plumber helped us sort out ongoing drain issues with the upstairs bathroom. Two years later, that kitchen does not have a backsplash because I am indecisive.
Most days, I don’t even notice.
We chose to install a larger sink in the main kitchen, finally bringing dish duty out of the dark. This required resizing a window, although adding a 12-panel glass exterior door kept the kitchen light and airy. We placed the oven range off-center so that it has a large work area on one side, which is unconventional but has worked well for us.
We also considered turning the original butler pantry into a powder room, though we ultimately did not want to lose that historical detail. Instead, we moved the refrigerator into the pantry, lined the walls with cabinetry (including a secret charging spot for tablets and phones) and replaced the former main sink with a smaller prep sink. I added a garden-themed switchplate cover my mom had in her kitchen as a final, nostalgic touch.
Our home came with two sets of incredible interior French doors, which were one of the first things I noticed when we stepped into the spacious foyer. While one set remains, we’ve carefully stored the other set in the basement for a time when there’s not quite so much indoor roughhousing. Their location, between the foyer and living room, was an accident waiting to happen. While the original details may have sold us on this house, we also live here — and family life is messy and chaotic.
Every time we’ve finished painting one space, we realize a room that was painted just a few years ago now looks worn and scuffed; with four kids and too many pets, it’s an uphill battle against handprints and grime.
Our main floor is painted Sherwin Williams Filmy Green, a neutral I’ve used in all three homes we’ve owned. The rest of the rooms, particularly the kids’ rooms, have many vibrant colors through the years. We are fans of letting our kids choose their own paint colors, for better or for worse.
On paper, this house was a great find. Real estate was very different in 2014 and we were able to purchase this home for $136,000 with a seller assist, something that is rare in today’s market. While every room did need to be updated, it had good bones, as realtors are apt to say. Solid and spacious, our house has grown with us. We even added a fourth baby in 2018.
The second floor has three bedrooms, a bathroom, and a former (tiny) bedroom that now functions as a walk-in closet and laundry room. Our two boys, now 11 and 13, are on the second floor with me and my husband. The third floor has two roomy bedrooms with dormer windows and enormous closets, which the rest of the house lacks. Our daughters, ages 11 and 6, have taken over that top floor as a girly suite that they are in the process of painting once again.
While the home’s singular bathroom received a facelift to in 2020, there’s also a Pittsburgh Potty in the basement that our family of six uses regularly. Future plans include a sunroom off of the rear of the home, plus a second bathroom. That is, barring any other home-repair triage surprises in the future.
We also plan to tackle stripping and repainting the gorgeous exterior woodwork, which will be the largest and most expensive project to date. In the meantime, we just keep living in and loving our home — even when there’s a line for the bathroom.
Beyond the great bones, this house has history. We purchased it from a family who had been in it for generations, and we’ve kept in touch. I love hearing the background of their grandparents and how they loved this home, and my kids think it’s fun to learn about the kids who once resided in their bedrooms.
Through the years we’ve found notes left by previous owners inside closets and tucked into little nooks. We also found a hidden box of cigars by the basement workbench; I’ve often pictured a previous owner sneaking away from the kids for a few quiet moments of zen, just like we do (sans the cigars).
I once posted a photo of our house in a remodeling group with tens of thousands of members across the globe and ended up connecting with a woman who lived next door to our home as a kid. She told me tales of running the block with friends, and added her mother remembers our house still having the original French doors and millwork, which stood out because so many older Pittsburgh homes have not retained those details.
We’ve left notes behind, too — underneath the new kitchen cabinetry, scrawled on the new subfloor in the bathroom, inside a wall cavity. If this house is a story, this is part of how we write our chapter. While we have no plans to leave, at some point another family will live in these walls, and will leave their mark here, too.
By then my dream kitchen will be outdated, and they won’t like some of our design choices, but that’s to be expected in a home with a long story.
Each week, I wrap up my Hot Property interviews by asking homeowners about their community. I’ve come to realize that Pittsburghers love to brag on their neighbors, and I am no exception.
When we moved to Bellevue a decade ago, I knew just a handful of people in the small borough. Now, I send out my kids to borrow an egg or a ladder from a neighbor; I walk to the farmers market to enjoy a picnic with friends, and I get the privilege of volunteering at my kids’ school regularly with fellow local parents — many of whom we now also count amongst our closest friends.
My kids still run the block and play with friends until the streetlights come on, just as other families once did. While this cantankerous old house will likely always be a work in progress, I am so glad we stumbled across this Hot Property at just the right moment.
Meg St-Esprit is a Bellevue-based freelance journalist who covers real estate, lifestyle, education, parenting and travel for a variety of local outlets including Pittsburgh Magazine, PublicSource, Kidsburgh, Pittsburgh City Paper, and City Cast Pittsburgh. Meg offers Hot Property, an inside look into unique and historic homes on the market. Each week, Hot Property goes behind the For Sale sign to share the story of a special Pittsburgh-area home.
About: Bellevue
Population: 8,236
Planes, Trains, & Automobiles: Bellevue borders Pittsburgh’s city limits to the north along the Ohio River. Several bus routes pass directly through town and head Downtown, including two standard routes and a commuter express route. Route 65 and the Parkway North border Bellevue on either side, making it convenient for commuting both in or out of the city. The airport is under a 30-minute commute and ride shares are plentiful in the neighborhood. Residents do not need to have a car due to the amount of walkable amenities in town; students walk to school.
Schools: Northgate School District (northgatesd.net)
Neighborhood: Bellevue, which Pittsburgh Magazine named one of the region’s hot spots, is a walkable, close-knit community that includes a mix of families and young professionals. The neighborhood has plenty of amenities, including grocery stores, retail shops, a brewery, restaurants and coffee shops. The town is anchored by Bayne Park and Library, where a weekly farmers market features food trucks, live music and local goods.
Neighborhood data provided by Niche.
