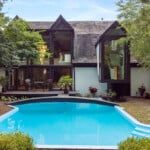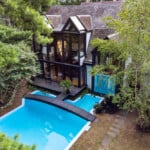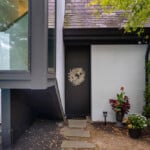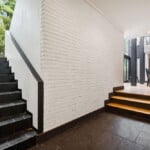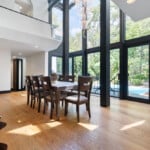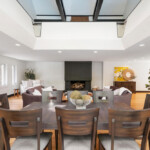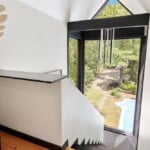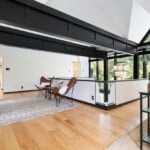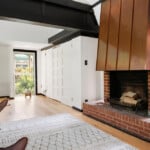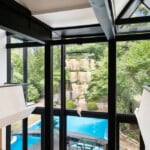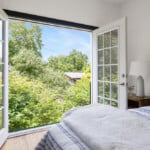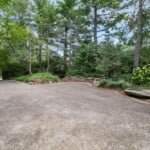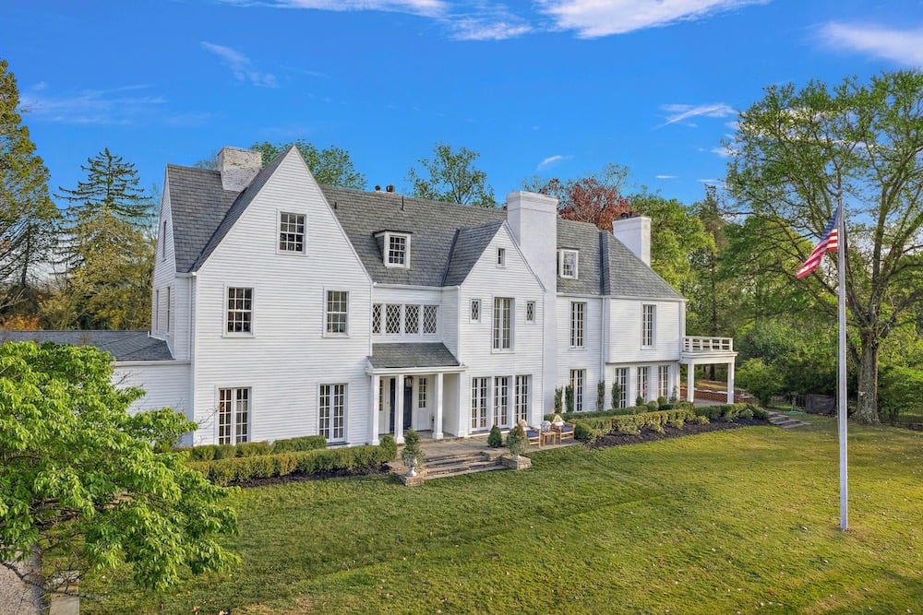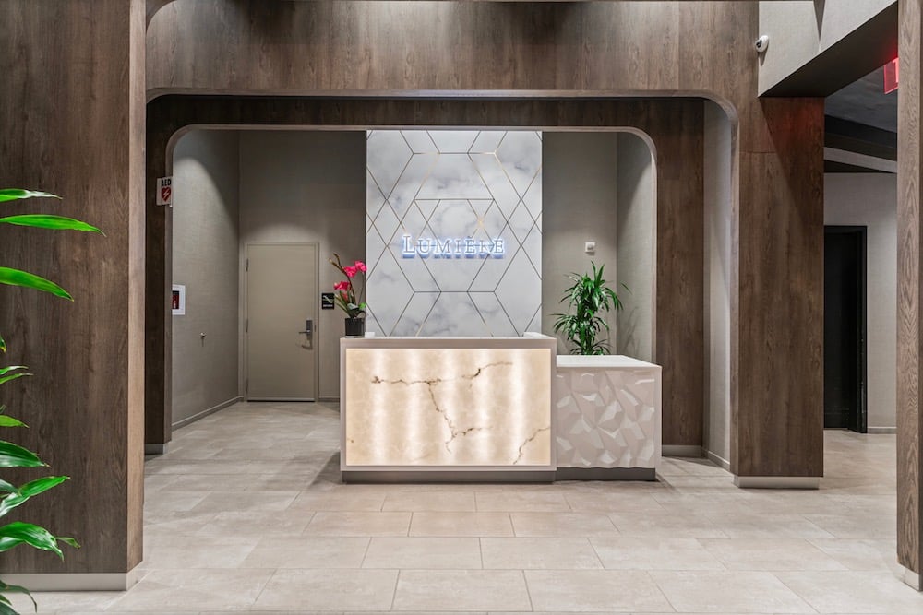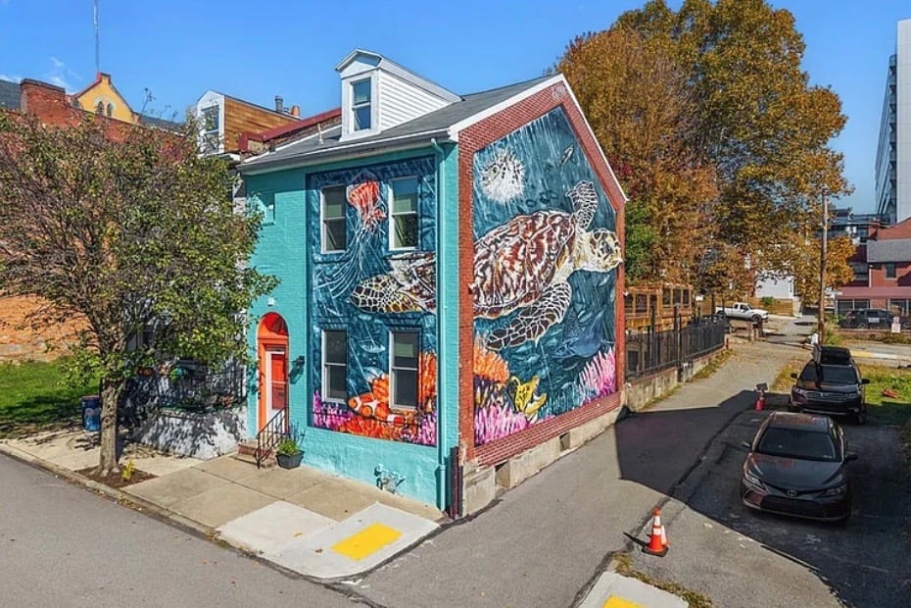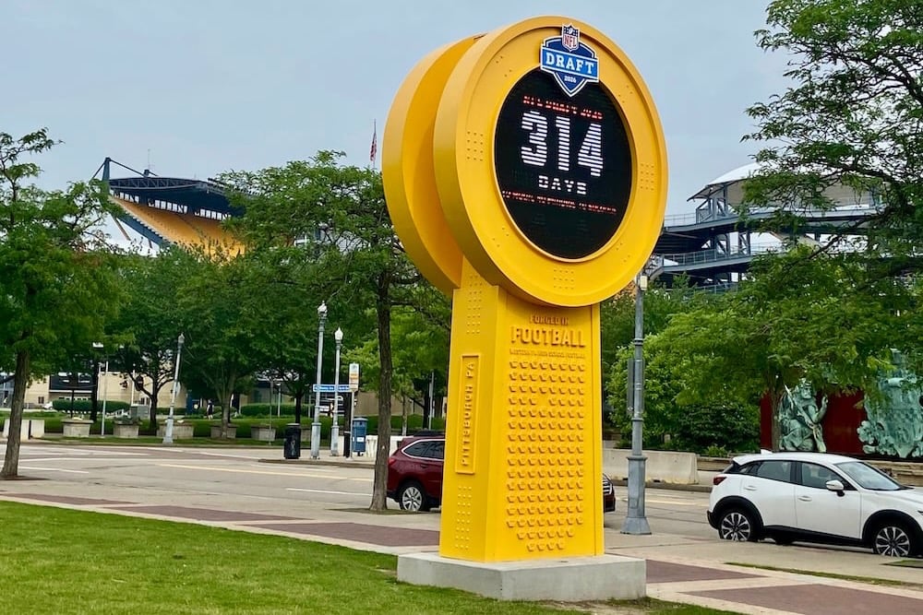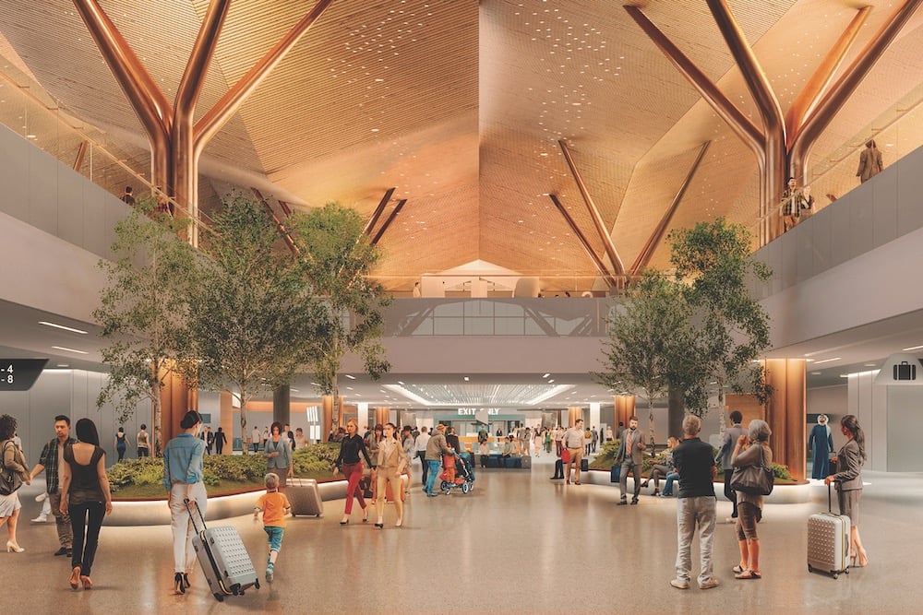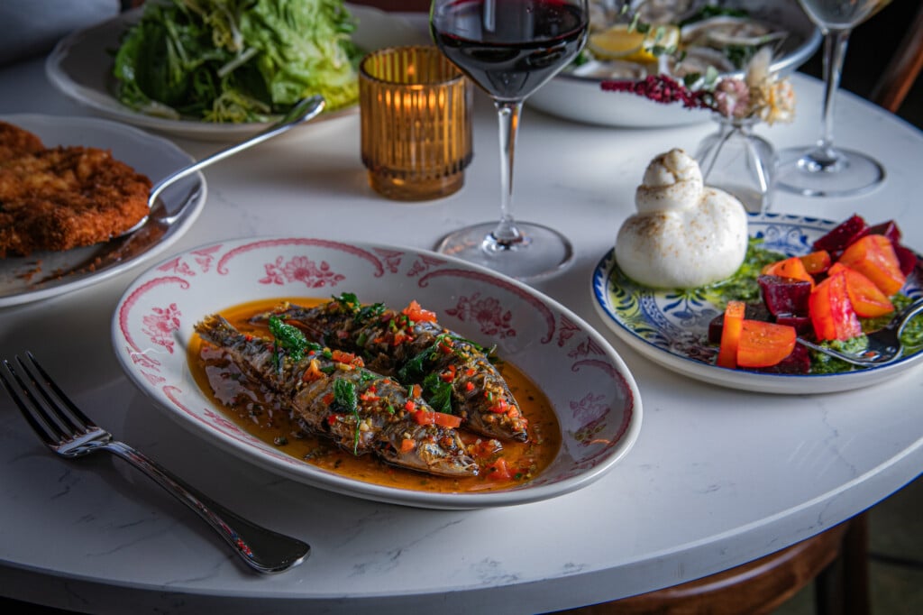Tasso Katselas Made His Mark on Pittsburgh — And This Home
The noted architect, who was briefly mentored by Frank Lloyd Wright, turned this one-time Shadyside carriage house into a Mid-Century Modern dream in the 1950s.
When Patrick Cendes and his wife, Olivia, first saw the home at 808 Morewood Ave., it was in the dead of a Pittsburgh winter. The 130-year-old carriage house with an unusual reflecting pool sat vacant, cold — and in foreclosure.
But, with his background in real estate, Cendes recognized a diamond in the rough amidst the neglect.
“I initially thought that the pool may just be a reflecting pond,” he remembers. “I was pleasantly surprised to find it to be a deep and relaxing pool with a heating system.”
The home was brimming with other one-a-kind features, too, including its pedigree. Originally a carriage house for an estate on nearby Devonshire Street, the home underwent an incredible transformation in the 1950s when notable local architect Tasso Katselas got his hands on it.
“Knowing it was a Tasso design, we felt like it was so unique and historic that we wanted to bring it back from years of disrepair and neglect,” says Cendes. “We wanted to honor the architectural layout of the home while updating to modern conveniences.”
Katselas, who graduated from Carnegie Mellon University (then known as The Carnegie Institute of Technology), is lauded for his use of concrete and stark lines in architectural design. From the Pittsburgh International Airport to the Carnegie Science Center, his hallmark designs dot the region — which is why Cendes and his wife were so intent on preserving this particular gem.
Now listed for $1.85 million by Julie Rost of Berkshire Hathaway HomeServices, the home was completely updated in 2024 with careful attention to every architectural detail, including glass walls that bring the outside in on every level; Rost says it evokes memories of being in a treehouse.
“It is truly original; it is like nothing else I’ve ever listed in my 20-plus years of Pittsburgh real estate,” she says. “It is a fabulous blend of old and new, with the coolest vibe.”
Rost credits the owners with restoring the integrity of the property, which sits back from the road and is surrounded by a lush garden; many neighbors did not even realize a house was nestled on the lot
“They addressed any and all deferred maintenance, performed necessary system upgrades and upgraded the open gourmet kitchen and all three bathrooms,” Rost says of the owners.
It mattered to Cendes and his wife that the home reflected the design choices of those who came before them, so they took their time on the renovation, choosing natural elements such as glass, stone and hardwood floors to draw on the age of the home, as well as the work of Katselas, who was influenced by iconic architect Frank Lloyd Wright. (Wright, in fact, recommended Katselas to the Kaufmann family to design the chapel at Fallingwater, although it was never built).
“A big part of the renovation for us was selecting the materials in this great design,” says Cendes. “In that way, there was not so much a change in the design, but how it was presented.”
Other updates are all about comfort, says Rost. The 3,100-square-foot home features high-end finishes, such as MIELE appliances in the updated kitchen, and a brand new slate roof. Each bedroom features a glass Juliet balcony overlooking the grounds, which give the illusion of having no barrier between the indoors and out. The tranquil pool is spanned by a wooden walkway and surrounded by lush greenery and other leisurely spots to while away an afternoon.
The home was staged by PorchLight Home Staging to showcase both recent updates and historical details. Beyond the eye-catching design, this home is solid, says Rost. No detail has been left in question, and the home is fine-tuned for the next owners.
As for Cendes and his wife, it’s hard for them to choose just one reason they felt drawn to save this home. The melding of the indoors and out tops their list, but so does the location to the shops of Walnut Street as well as to Carnegie Mellon University. Katselas, now 98, still lives in Shadyside himself.
“Shadyside is the best place for city living,” says Cendes.
Meg St-Esprit is a Bellevue-based freelance journalist who covers real estate, lifestyle, education, parenting and travel for a variety of local outlets including Pittsburgh Magazine, PublicSource, Kidsburgh, Pittsburgh City Paper, and City Cast Pittsburgh. Meg offers Hot Property, an inside look into unique and historic homes on the market. Each week, Hot Property goes behind the For Sale sign to share the story of a special Pittsburgh-area home.
About: Shadyside
Population: 14,317
Planes, Trains & Automobiles: A 25-minute commute to the airport. Daily transport via Port Authority, bike lanes, rideshare. On-street and metered parking.
Schools: City of Pittsburgh (pghschools.org)
Neighborhoods: The desirable Pittsburgh neighborhood has three lively business districts along Walnut Street, Ellsworth Avenue and Centre and South Highland avenues. There is a wealth of shops, restaurants, retail and yoga studios within a 3-mile radius. Other amenities include UPMC Shadyside hospital, Chatham University and several historic churches that serve as anchors in the community, including Third Presbyterian Church, Calvary Episcopal and Sacred Heart Catholic Church.








